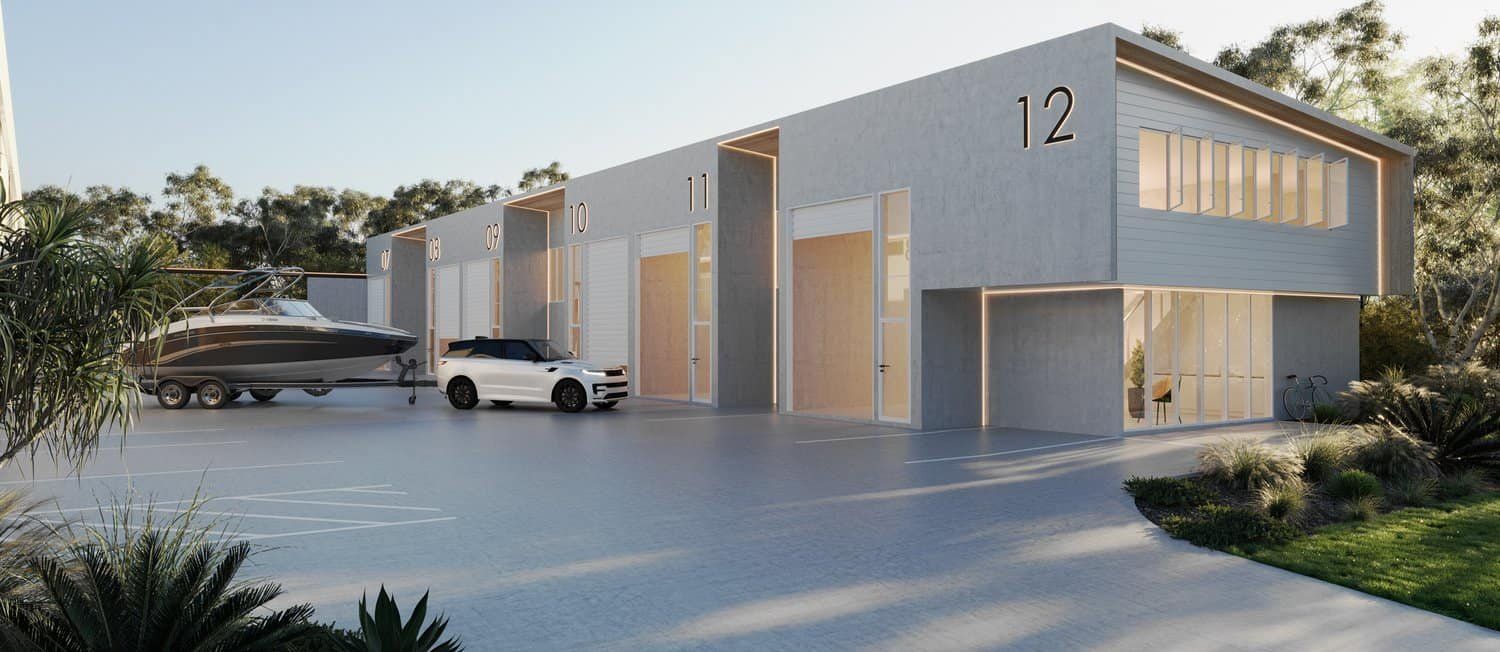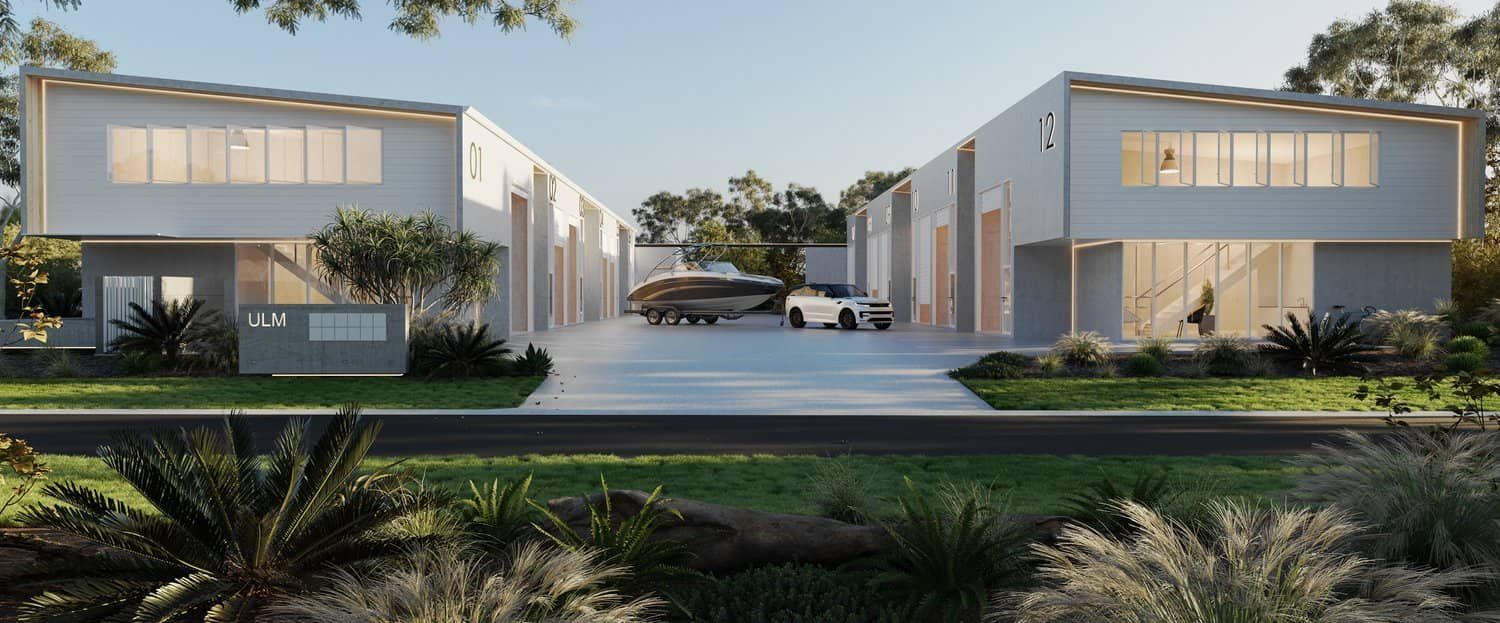This is a paragraph. Writing in paragraphs lets visitors find what they are looking for quickly and easily.
This is a paragraph. Writing in paragraphs lets visitors find what they are looking for quickly and easily.
This is a paragraph. Writing in paragraphs lets visitors find what they are looking for quickly and easily.
This is a paragraph. Writing in paragraphs lets visitors find what they are looking for quickly and easily.
This is a paragraph. Writing in paragraphs lets visitors find what they are looking for quickly and easily.

Slide title
Write your caption hereButton
Slide title
Write your caption hereButton
Project Details
DEVELOPER - HM DEVELOPMENTS
TOWN PLANNER - PROJECT URBAN
ENGINEER - BARLOW SHELLY
Stepping onto the site of ULM, you immediately notice a unique blend of coastal and industrial aesthetics. The architectural façade, characterized by clean lines and a juxtaposition of materials like timber, weatherboard, raw concrete, and Cemintel cladding, sets the building apart from typical industrial developments. The site was part the ordinally dog rescue compound and one of the sites that were later subdivided.
As you approach the building, from down the street you notice the bold architectural forms with cantilevered upper level, skillion roof lines, and boxed wing walls. Strategically placed casement windows not only activate natural light into the interior but also catch the gentle breezes, It's a thoughtful design element that not only enhances occupant comfort but also fosters a deeper connection to the surrounding environment.
At night, ULM truly comes alive with the help of feature LED lighting. Rhad Leonardi detailed every element of the exterior and worked closely with the developer and builder to make sure we had the right balance between cost and performance, The LED lighting transforms the building into a beacon of modernity amidst its industrial context. It's a subtle yet impactful way to make the development stand out, leaving a lasting impression on passers-by.
Inside, the office and workshop areas functionality has been a high priority with the end user in mind. While the focus remains on creating inspiring workspaces, the design ensures that occupants enjoy functional and flexible workspaces and create opportunities for various endeavours from manufacturing to tech.
At Rhad Leonardi we believe that the Ulm Street development is not a typical industrial building – it's a testament to thoughtful design and meticulous attention to detail. From the prevailing breezes that come through the casement windows, large glassing units, and roller doors careful places to maximize functionality, and LED lighting that illuminates at night. Every aspect of ULM is designed to create a functional practical, and uplifting experience.
Describe some quality or feature of the company. Write a short paragraph about it and choose an appropriate icon.
