This is a paragraph. Writing in paragraphs lets visitors find what they are looking for quickly and easily.
This is a paragraph. Writing in paragraphs lets visitors find what they are looking for quickly and easily.
This is a paragraph. Writing in paragraphs lets visitors find what they are looking for quickly and easily.
This is a paragraph. Writing in paragraphs lets visitors find what they are looking for quickly and easily.
This is a paragraph. Writing in paragraphs lets visitors find what they are looking for quickly and easily.
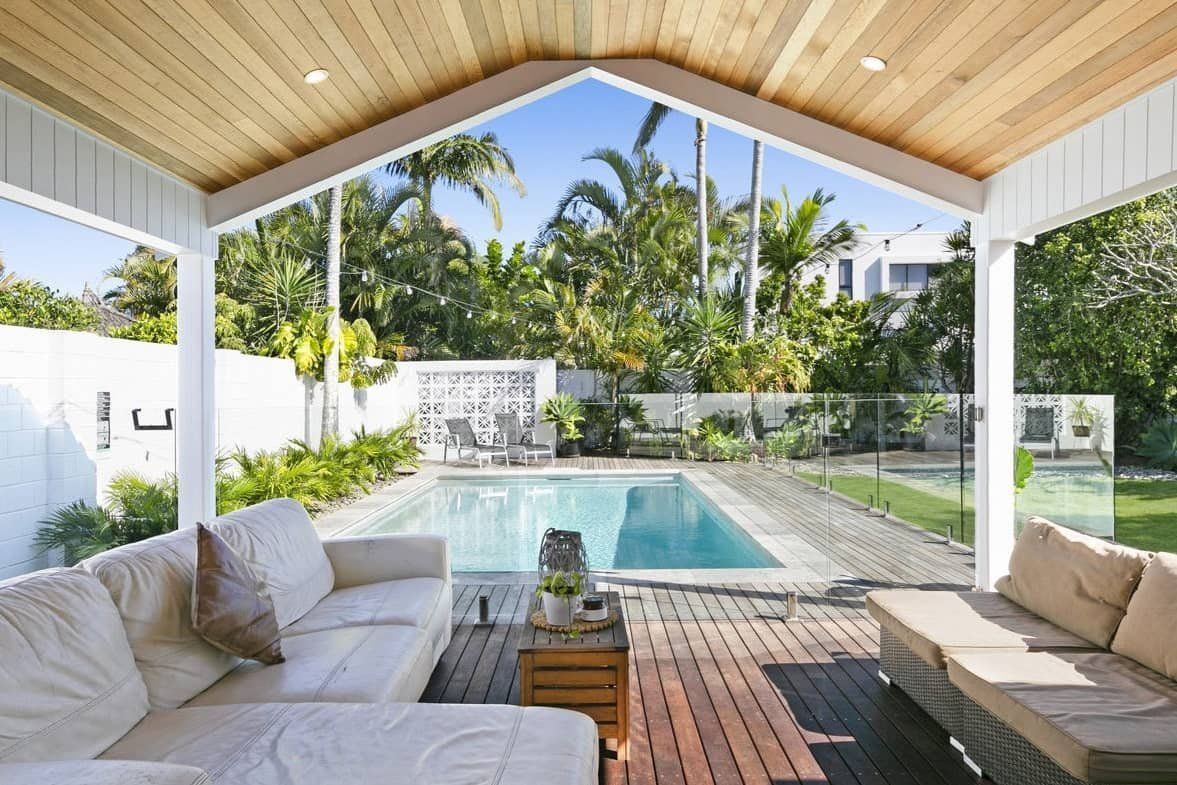
Slide title
Write your caption hereButton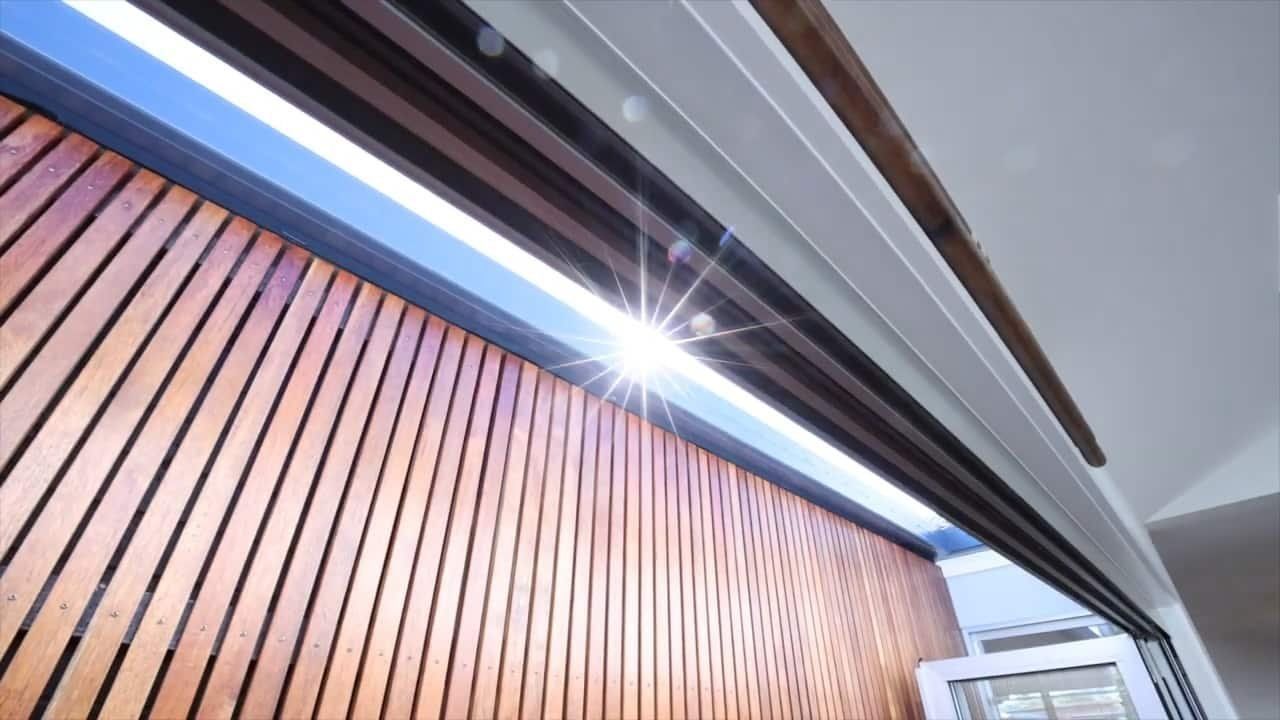
Slide title
Write your caption hereButton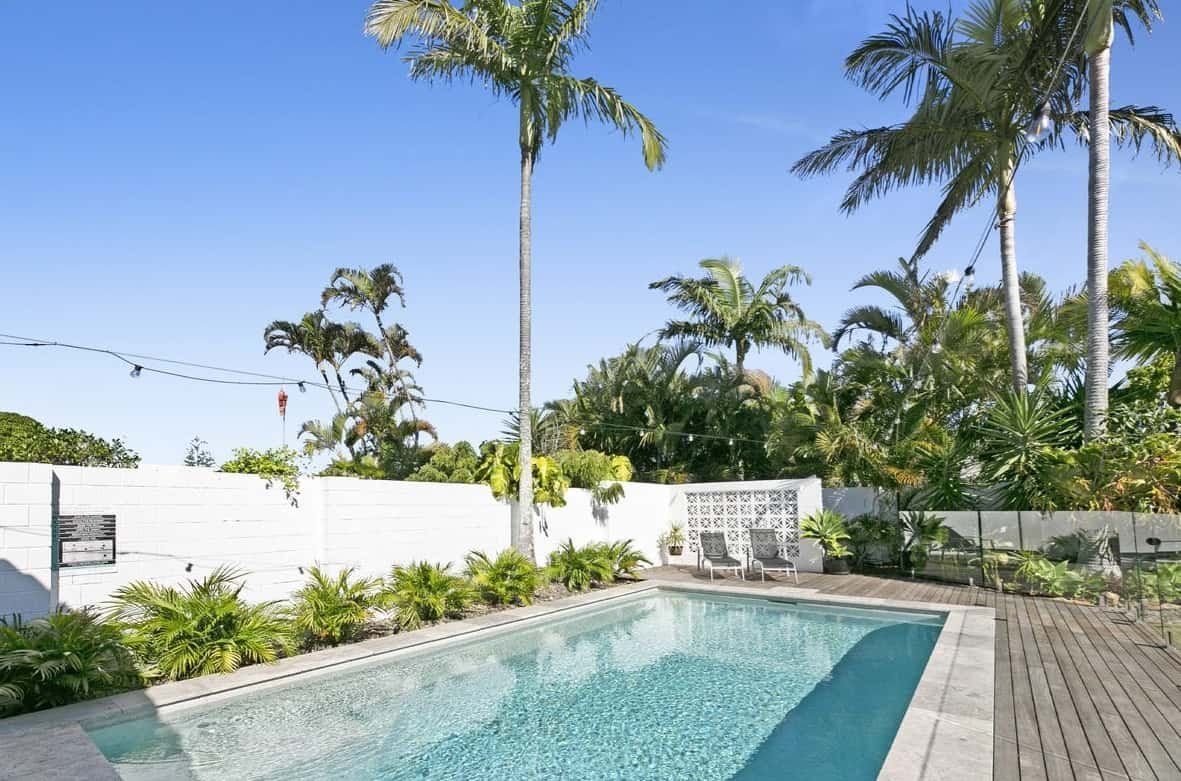
Slide title
Write your caption hereButton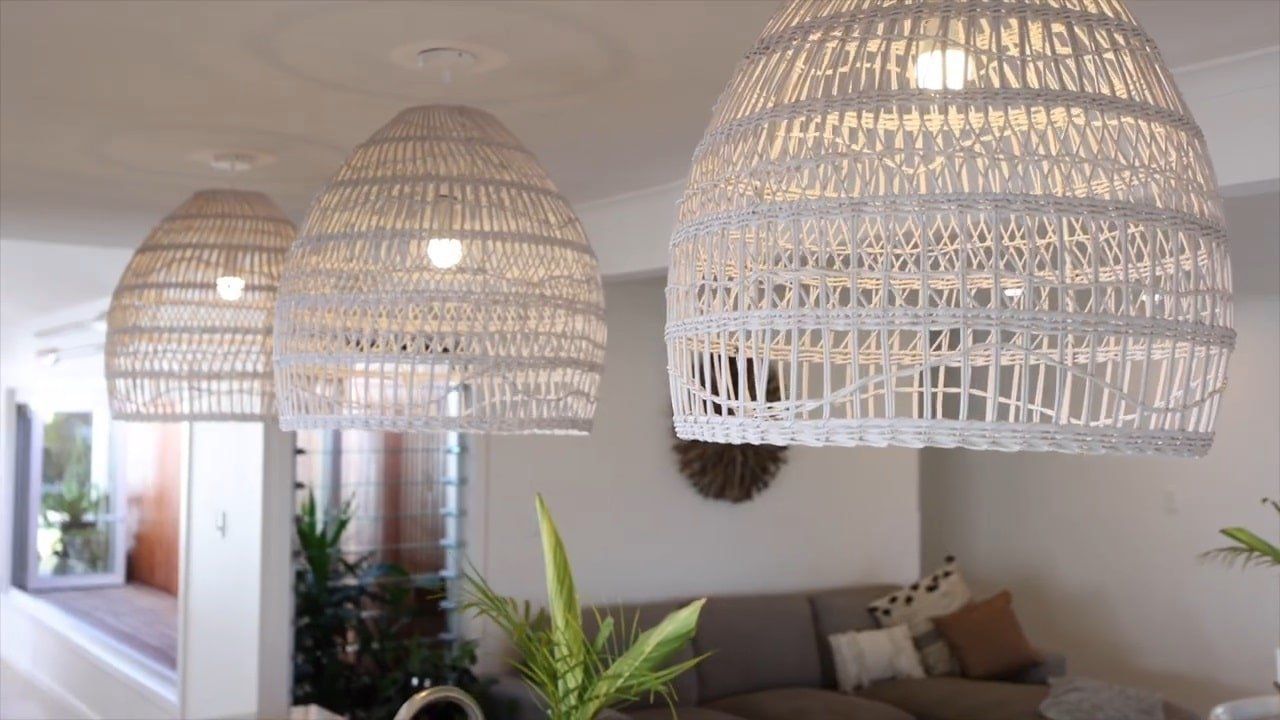
Slide title
Write your caption hereButton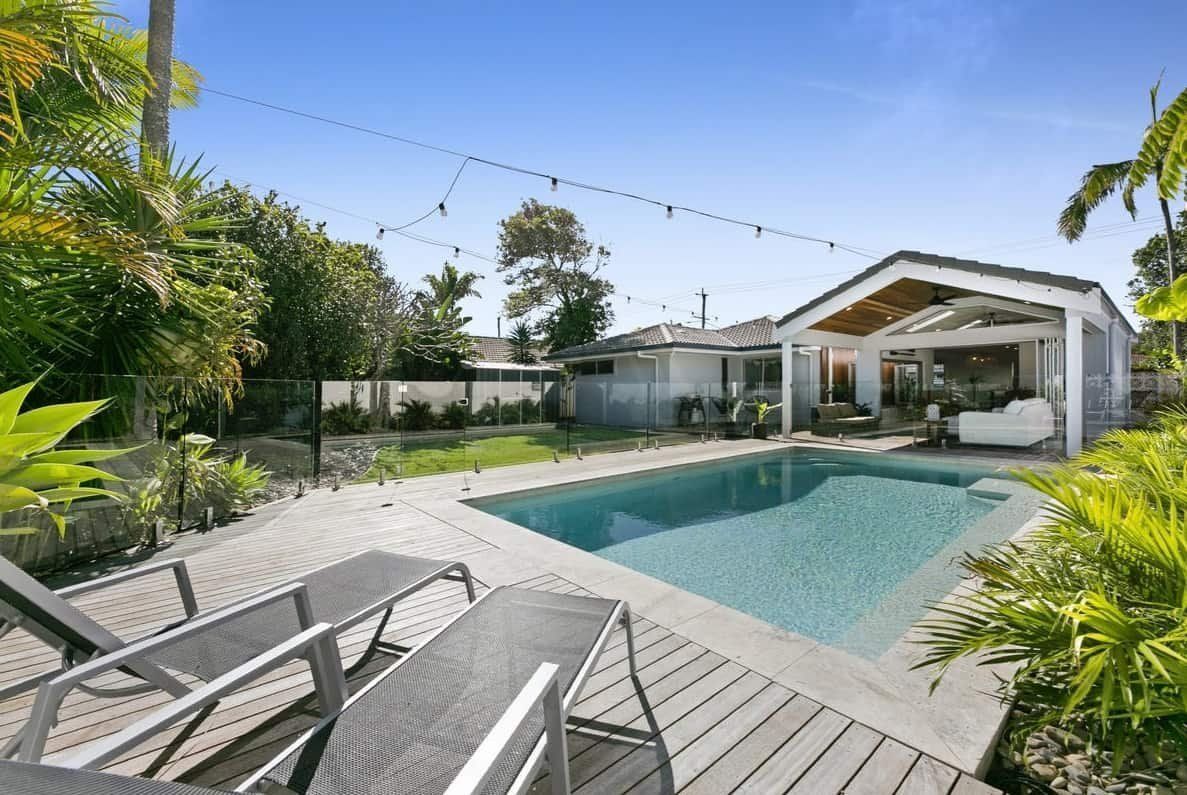
Slide title
Write your caption hereButton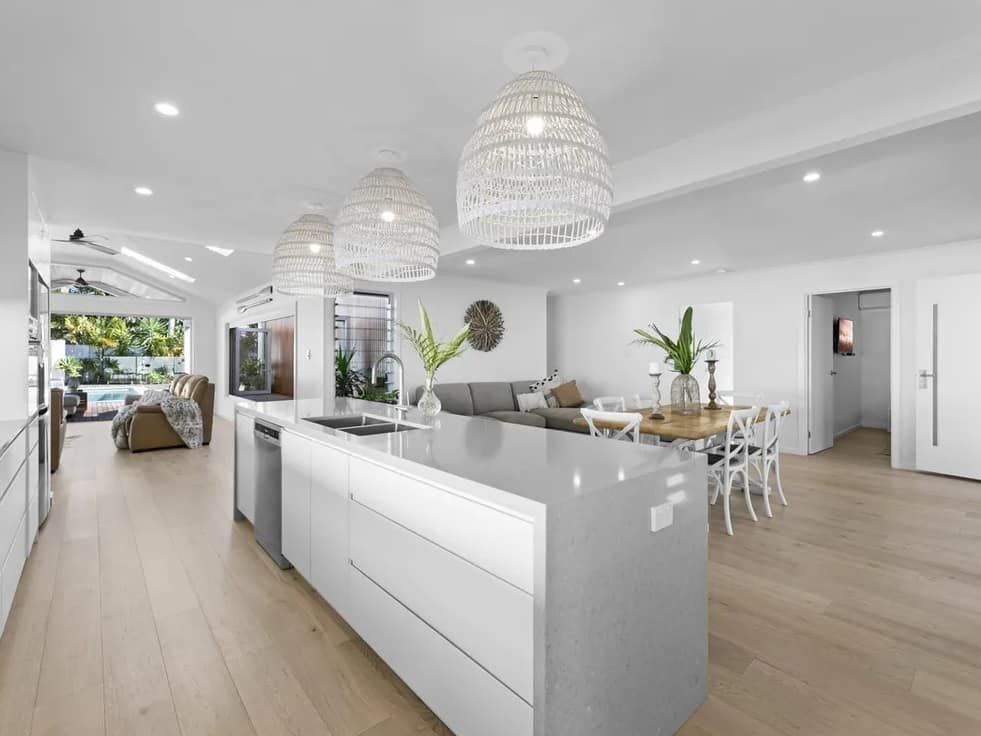
Slide title
Write your caption hereButton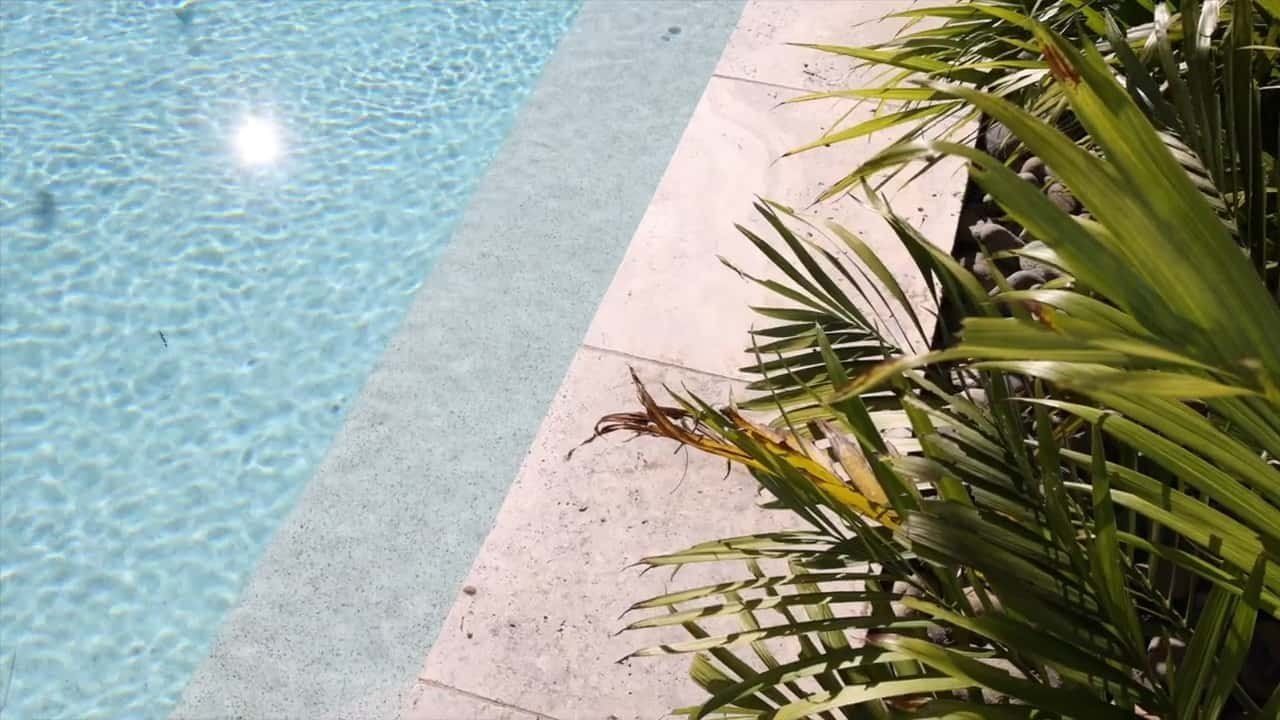
Slide title
Write your caption hereButton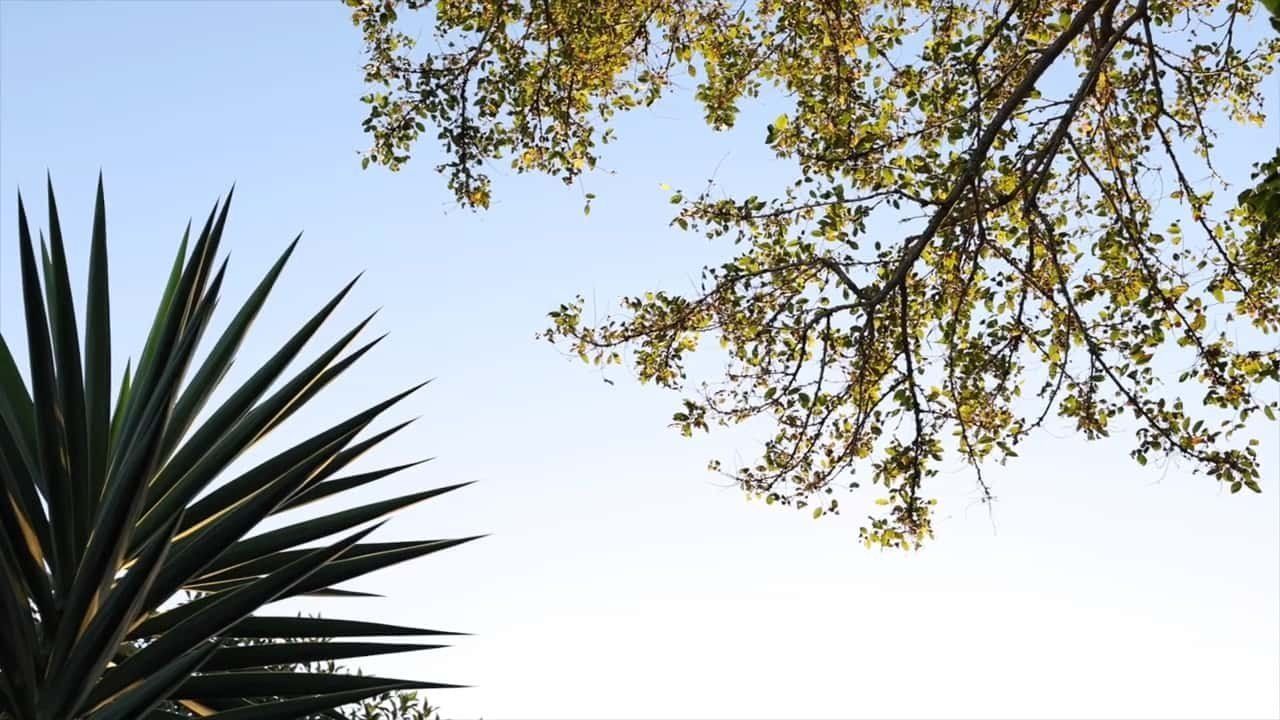
Slide title
Write your caption hereButton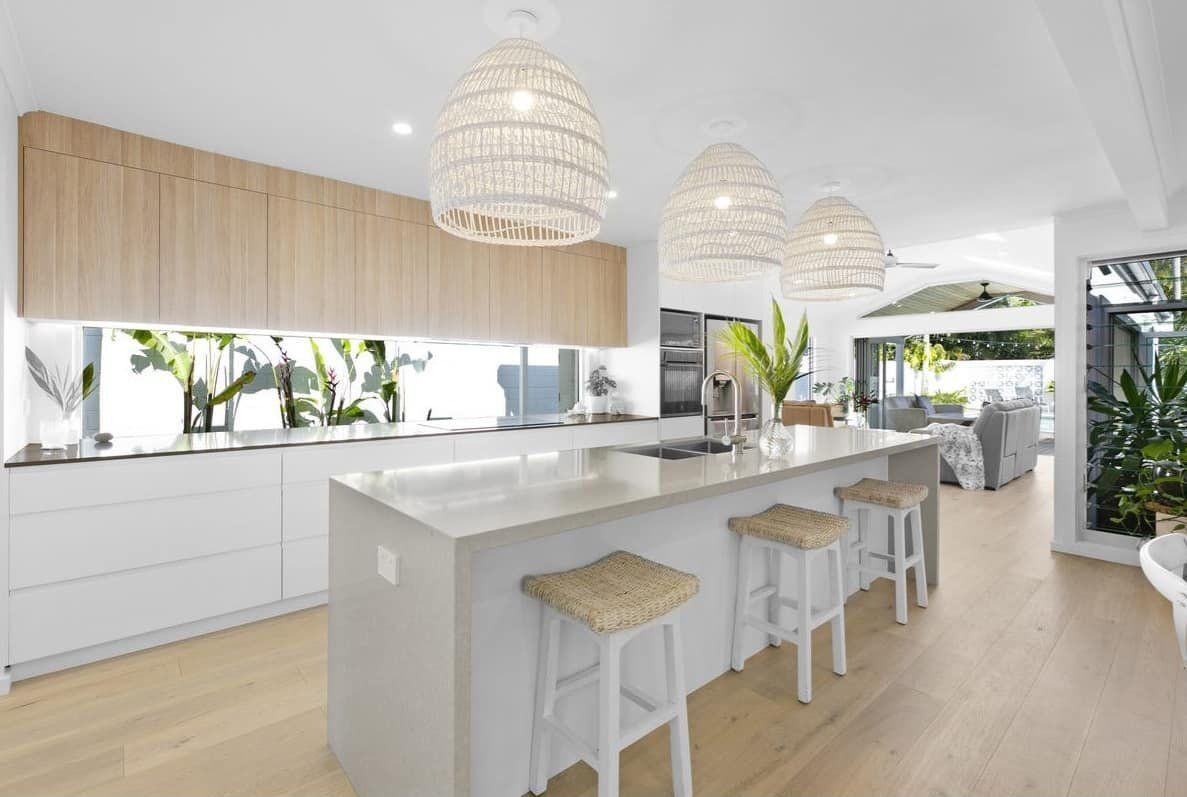
Slide title
Write your caption hereButton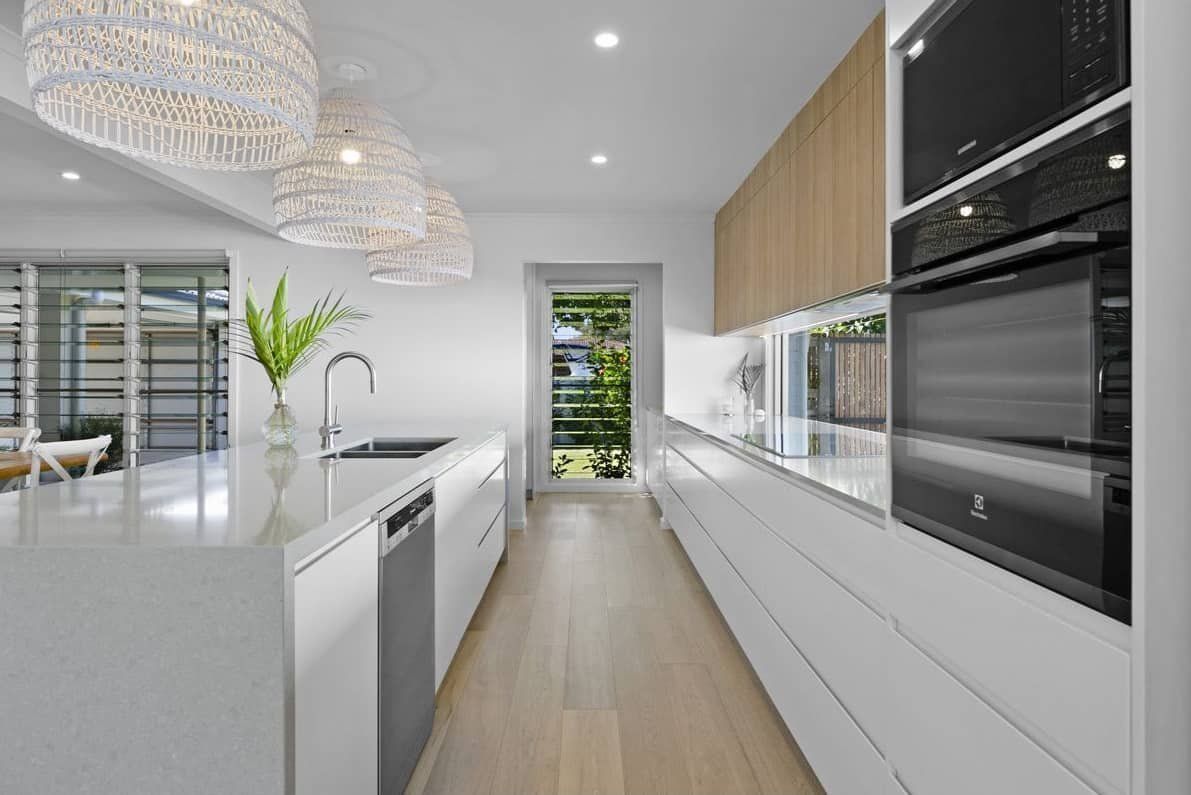
Slide title
Write your caption hereButton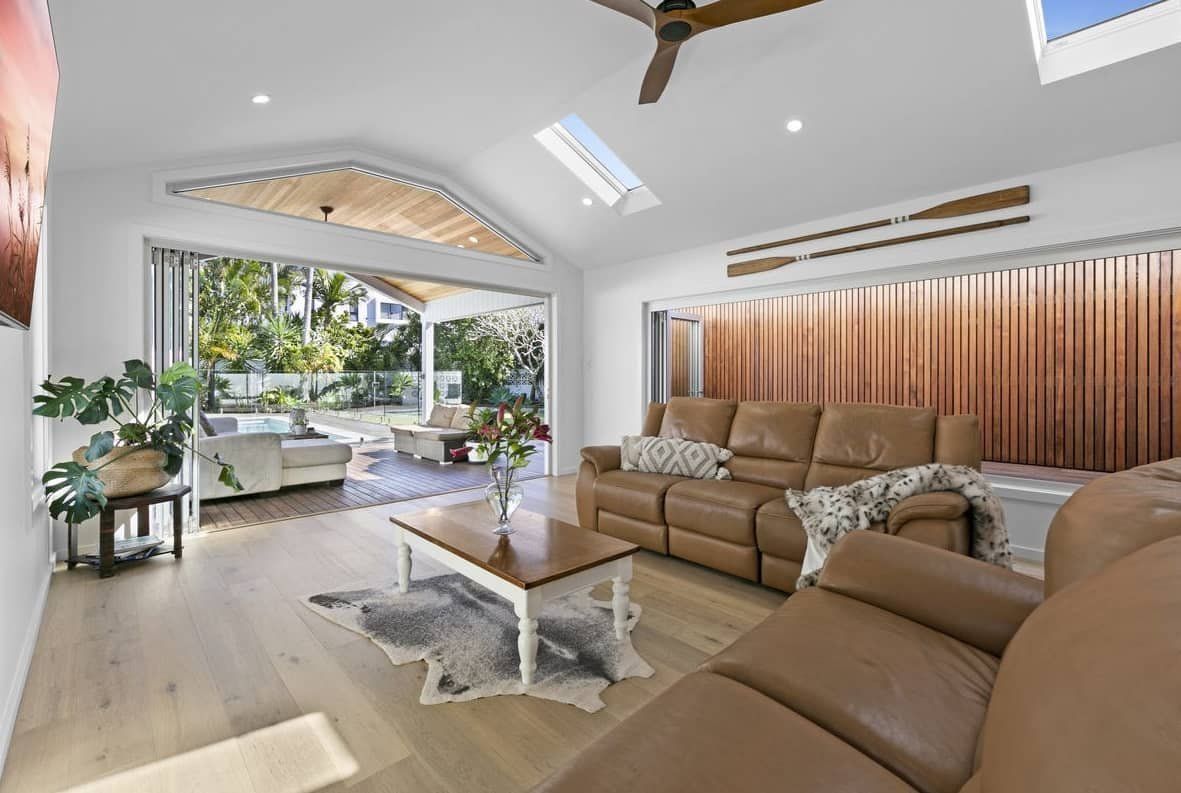
Slide title
Write your caption hereButton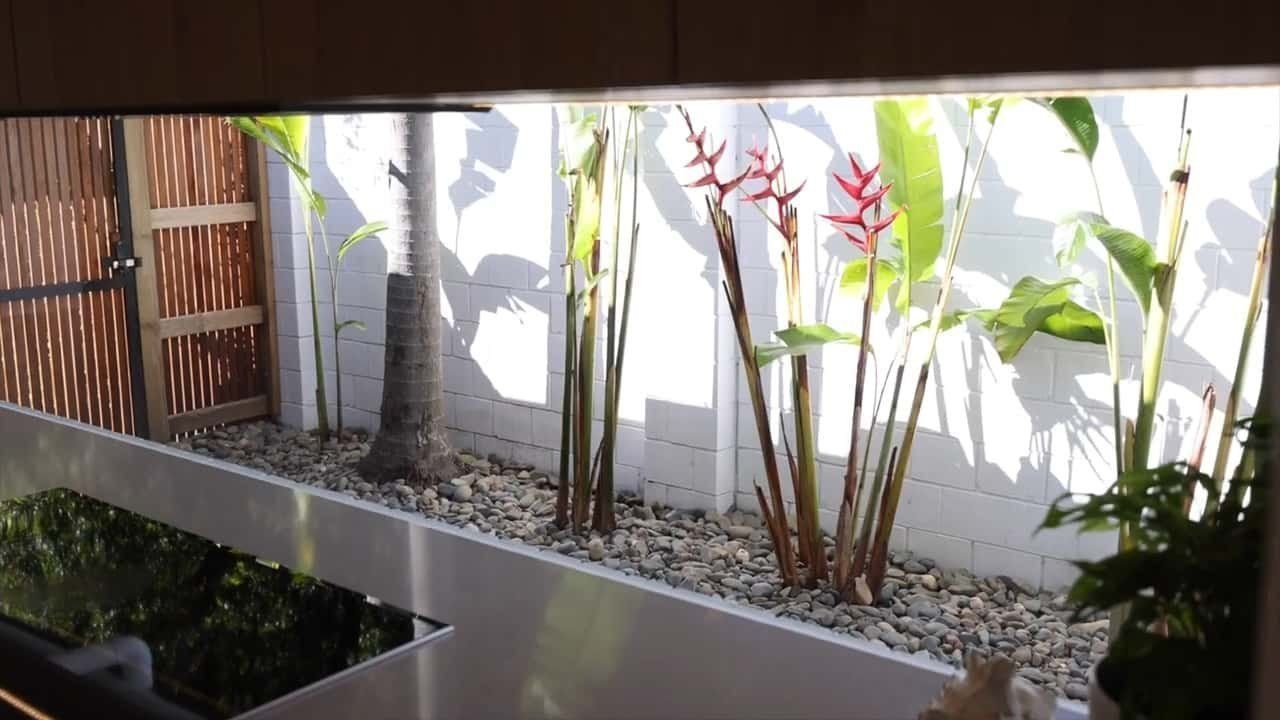
Slide title
Write your caption hereButton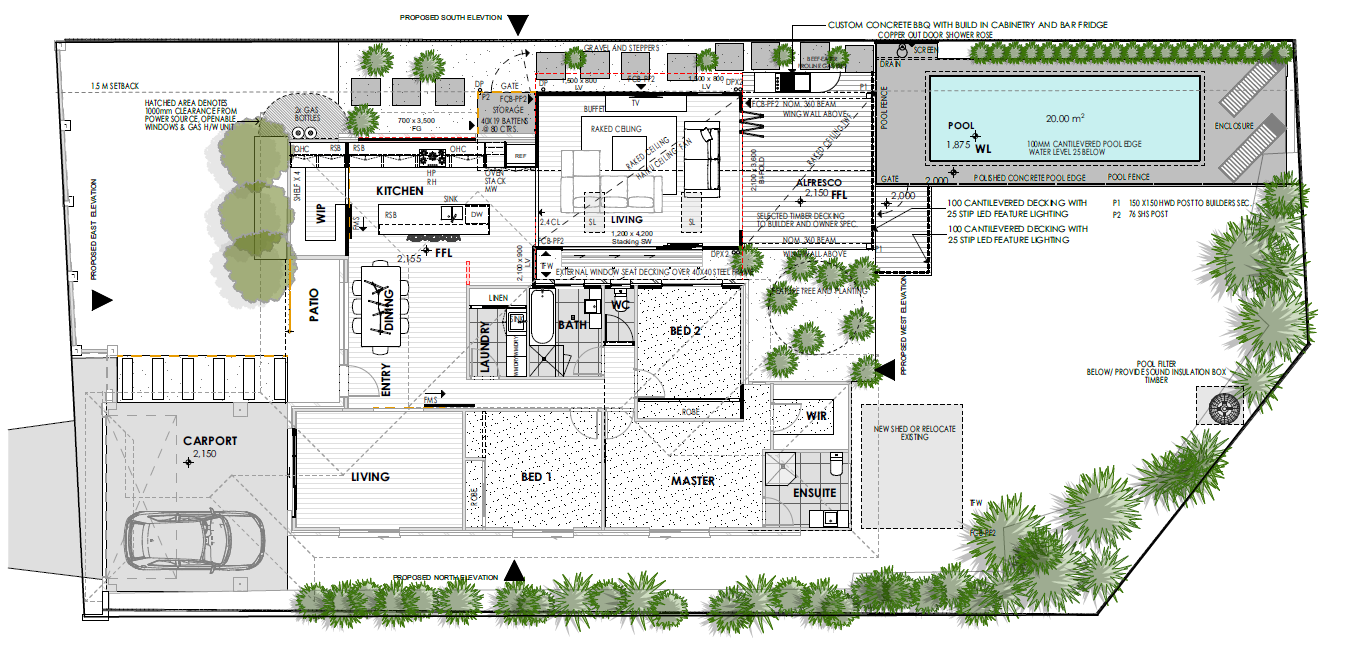
Slide title
Write your caption hereButton
Project Details
PRIVATE CLIENT
LOCATION - PALM BEACH GOLD COAST
TYPE - RENOVATION
Located at Palm Beach on the Gold Coast, this site is only a few hundred meters from the ocean and is a great spot with local cafes and restaurants nearby. The client approached me and said they wanted to renovate and extend the existing house to make it more functional and give them a chance to entertain. Currently, it was a bit cramped with their new addition to the family. The existing dwelling was primarily brick and compressed fibre cement and reflected the construction style of the mid-80s around the Gold Coast.
The clients had a tight budget with some ambitious plans for a new kitchen with a butler’s pantry, a new living area, and an alfresco with a pool. With the backyard facing North it was obvious what we needed to do, I suggested a gable-raked ceiling pod-like structure that connected to the existing kitchen/ dining /living area and a rework of the existing kitchen layout to tie everything together.
Roof lines are sometimes challenging with renovation but with the help of 3d Cad, I was able to resolve the issue by cutting the eaves back and extending the ridge line. The existing shape of the house was a typical L shape and extending the new area was going to intersect the old, blocking off the existing bedroom windows. This allowed us to create an open-air atrium that would open the living area even more. We created a 5m long stacking window seat off to one side of the living room, this made the living room feel a lot larger than it was making the space more dynamic and serving a functional purpose letting in natural light and ventilation. With the feature landscaping in the open-air atrium, it feels a bit like a subtropical oasis inside a suburban street.
With the raked ceiling and large bi-fold door that opens to the alfresco lined up with cedar, it draws the eye to the back of the block that is thoroughly landscaped, and the pool is the centrepiece that ties everything together.
Another notable feature to mention is the use of skylights in the living room. With the large window seat, bi-fold door, and raked ceiling that directs you onto the alfresco area the space feels like it blurs the lines between indoors and out yet remains private.
I’m happy with the outcome and the feedback from the clients has been super positive. The new space gets a lot of comments on what an amazing transformation the new addition has made.
Describe some quality or feature of the company. Write a short paragraph about it and choose an appropriate icon.
