This is a paragraph. Writing in paragraphs lets visitors find what they are looking for quickly and easily.
This is a paragraph. Writing in paragraphs lets visitors find what they are looking for quickly and easily.
This is a paragraph. Writing in paragraphs lets visitors find what they are looking for quickly and easily.
This is a paragraph. Writing in paragraphs lets visitors find what they are looking for quickly and easily.
This is a paragraph. Writing in paragraphs lets visitors find what they are looking for quickly and easily.
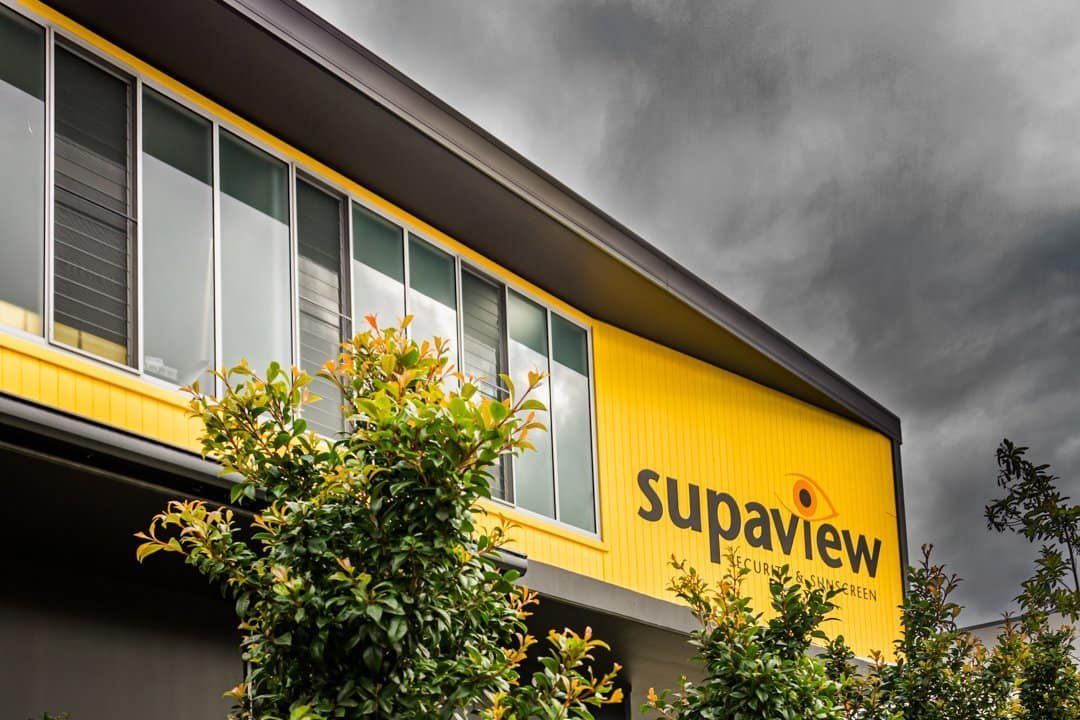
Slide title
Write your caption hereButton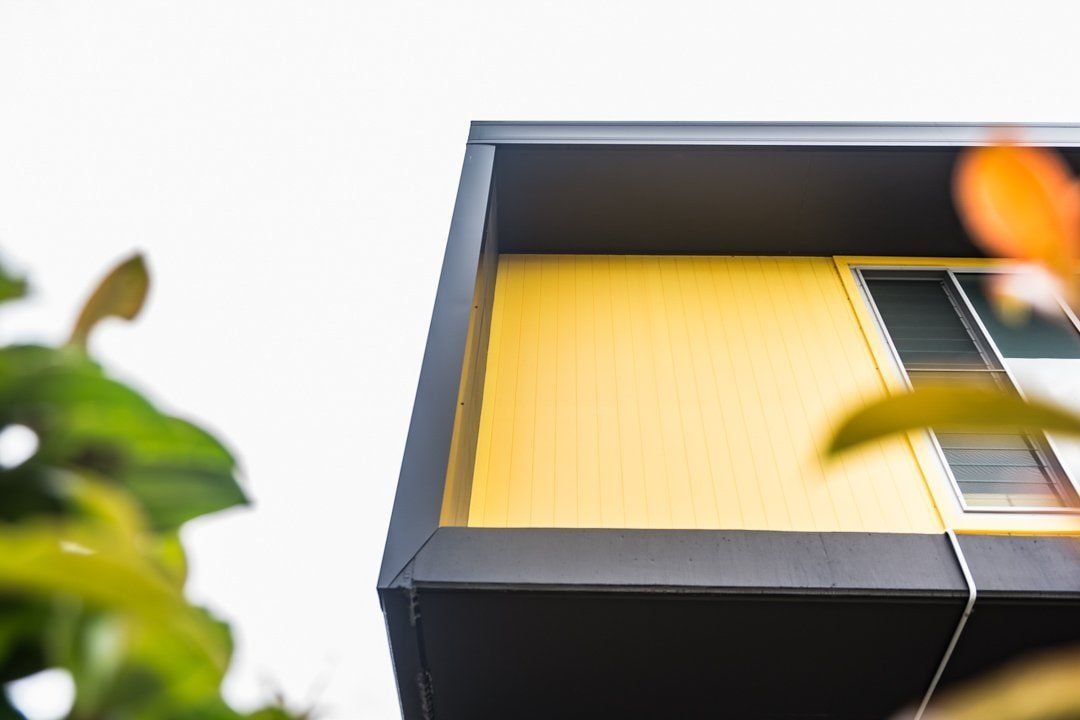
Slide title
Write your caption hereButton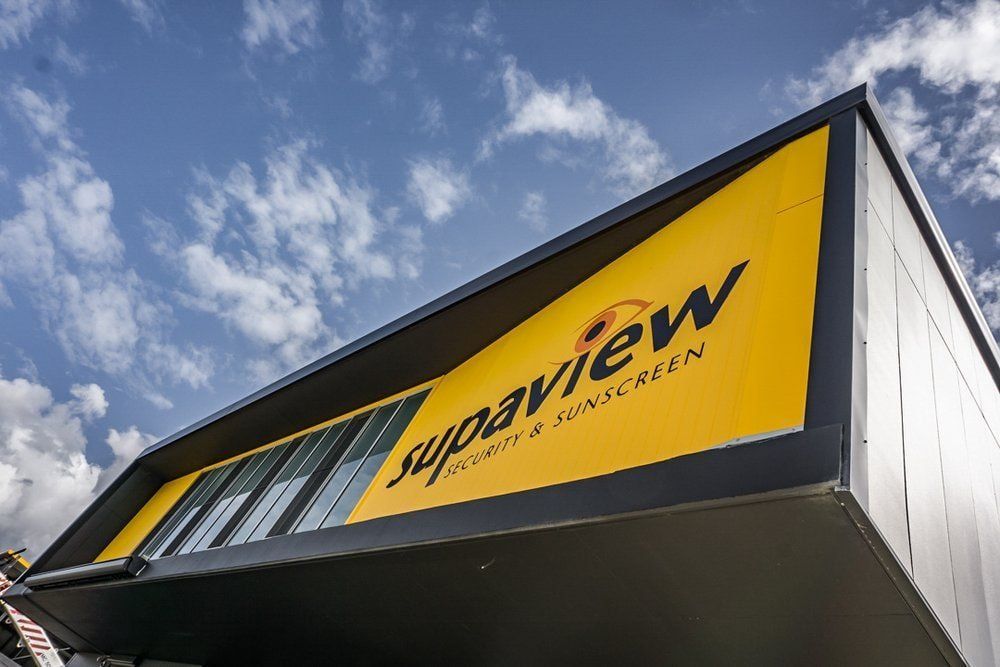
Slide title
Write your caption hereButton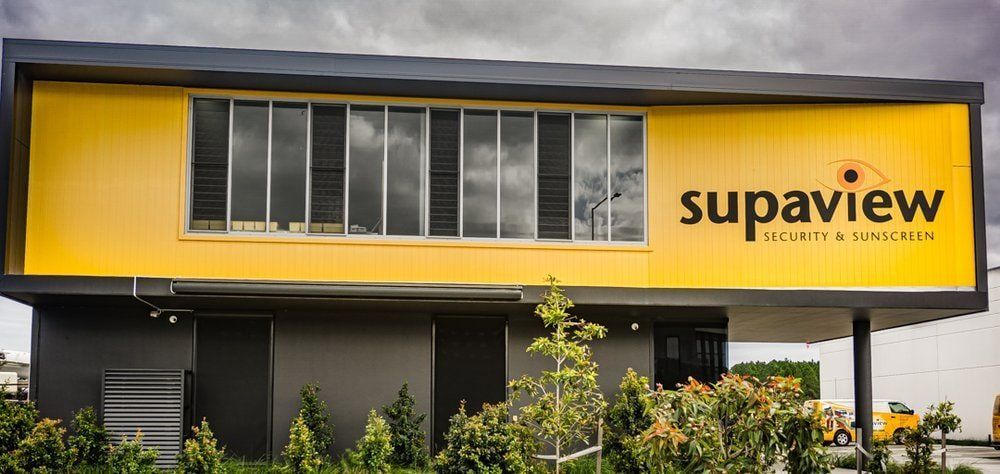
Slide title
Write your caption hereButton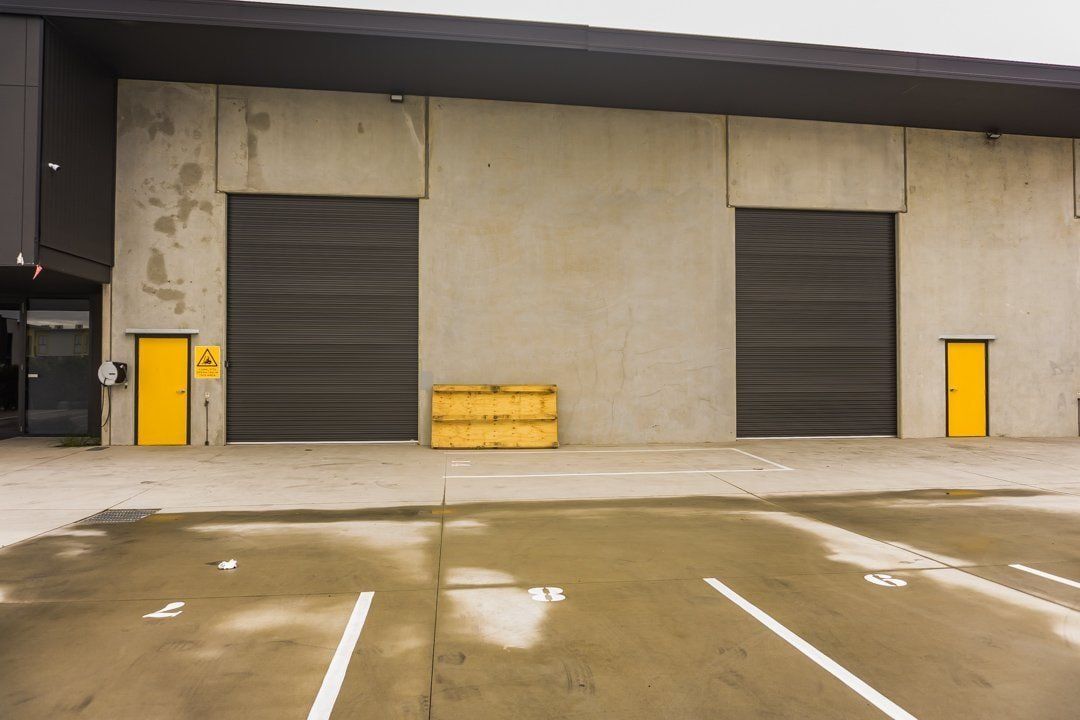
Slide title
Write your caption hereButton
Project Details
CLIENT - SUPAVIEW
TOWN PLANNER - PROJECT URBAN
ENGINEER - BARLOW SHELLY
Located at Aura Business Park, in Caloundra, The client approached me as they were looking to develop a purpose-built manufacturing facility as they needed more room and wanted to improve the productivity of their business. The Supaview owner purchased a new industrial site at Packer Rd and we got to work on coming up with the site analysis to see how we could maximize the development for their business.
After the initial concept and development approval Supaview came to me for production design to see how we could further improve the productivity of the manufacturing of their products. After getting to know Supaview’s production line sequence we were about to strategically place the machinery around the workshop floor for maximum effect and eliminate double handling and steam line the production process cycle from the raw material to parts and logistics of installation.
The Supaview manufacturing facility also has a dedicated office area and showroom and an upper-level mezzanine that houses critical manufacturing machinery. The upper level has a large bank of louvers that allow natural light and ventilation helping with cooling for the staff. The lunch area overlooks the lower level and gives staff a good vantage point. Large roller door openings face north and let in natural light during the day and help with logistics and ventilation. The production floor also receives lots of natural light as the are two continuous strips of translucent roof sheeting along the roofline. Natural light is important for any manufacturing facility not only for the production of goods but the accounts.
The building façade is sleek and modern with a large cantilevered box on the upper level that is supported by a single column. We incorporated an angular wall parallel to the street and this gives the business signage more visibility as you come down Packer Rd. The colours and materials tie in seamlessly with the Supaview branding, raw concrete, Hardies Axon painted in the monument, and pops of bright yellow-orange.
The design and documentation of this purpose manufacturing facility was a lot of fun and I got a chance to work with great clients who trusted me to deliver a functional building that would meet all their needs, I am confident they will be happy at their new facility for quite some time.
Describe some quality or feature of the company. Write a short paragraph about it and choose an appropriate icon.
