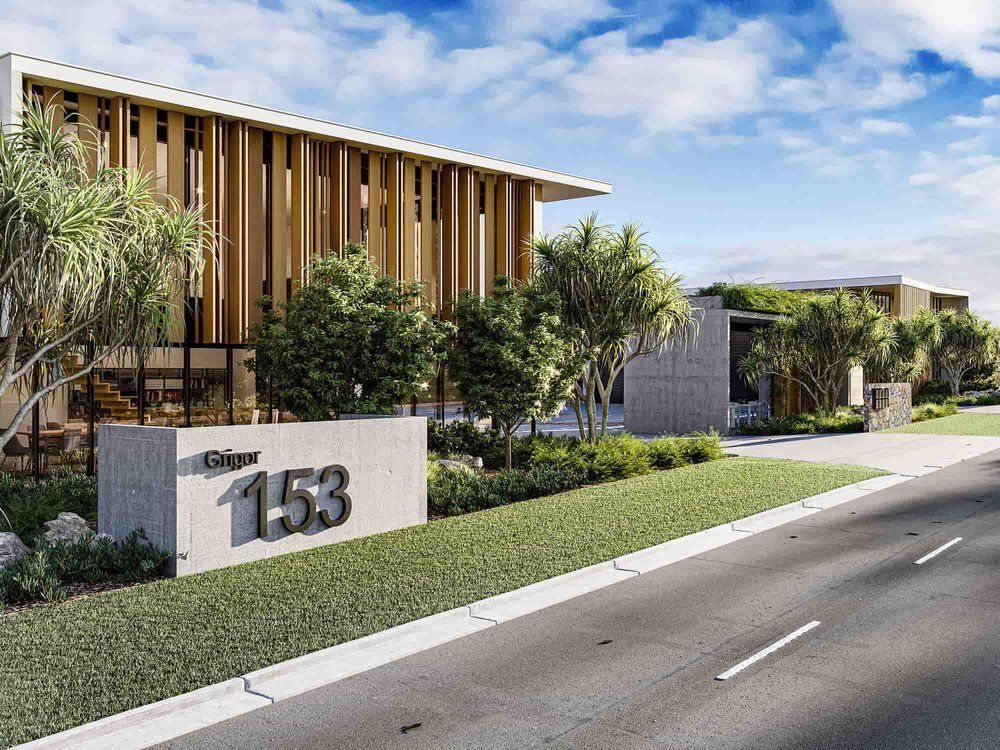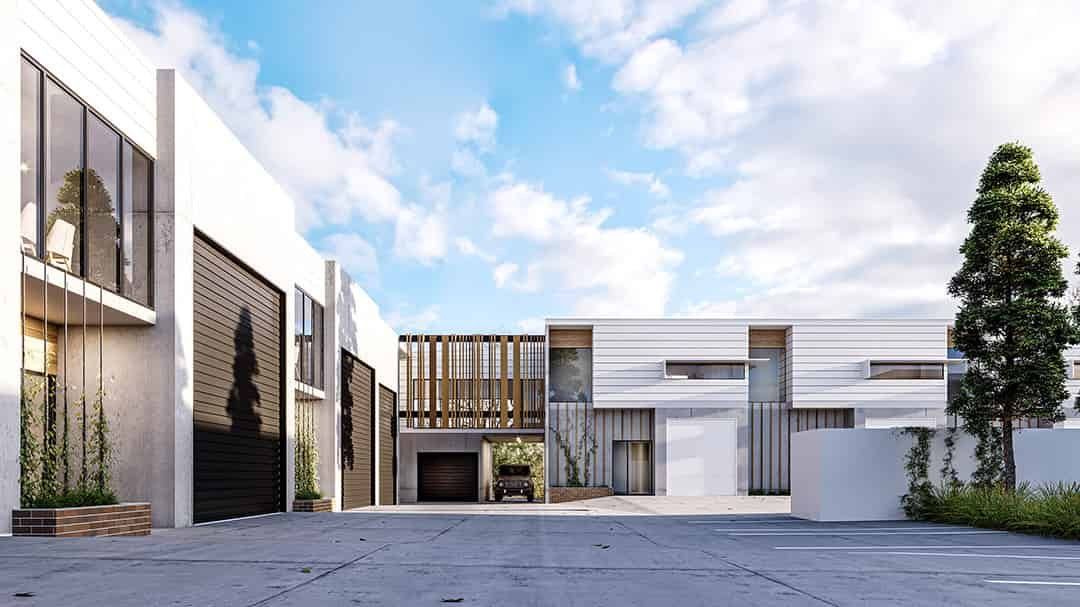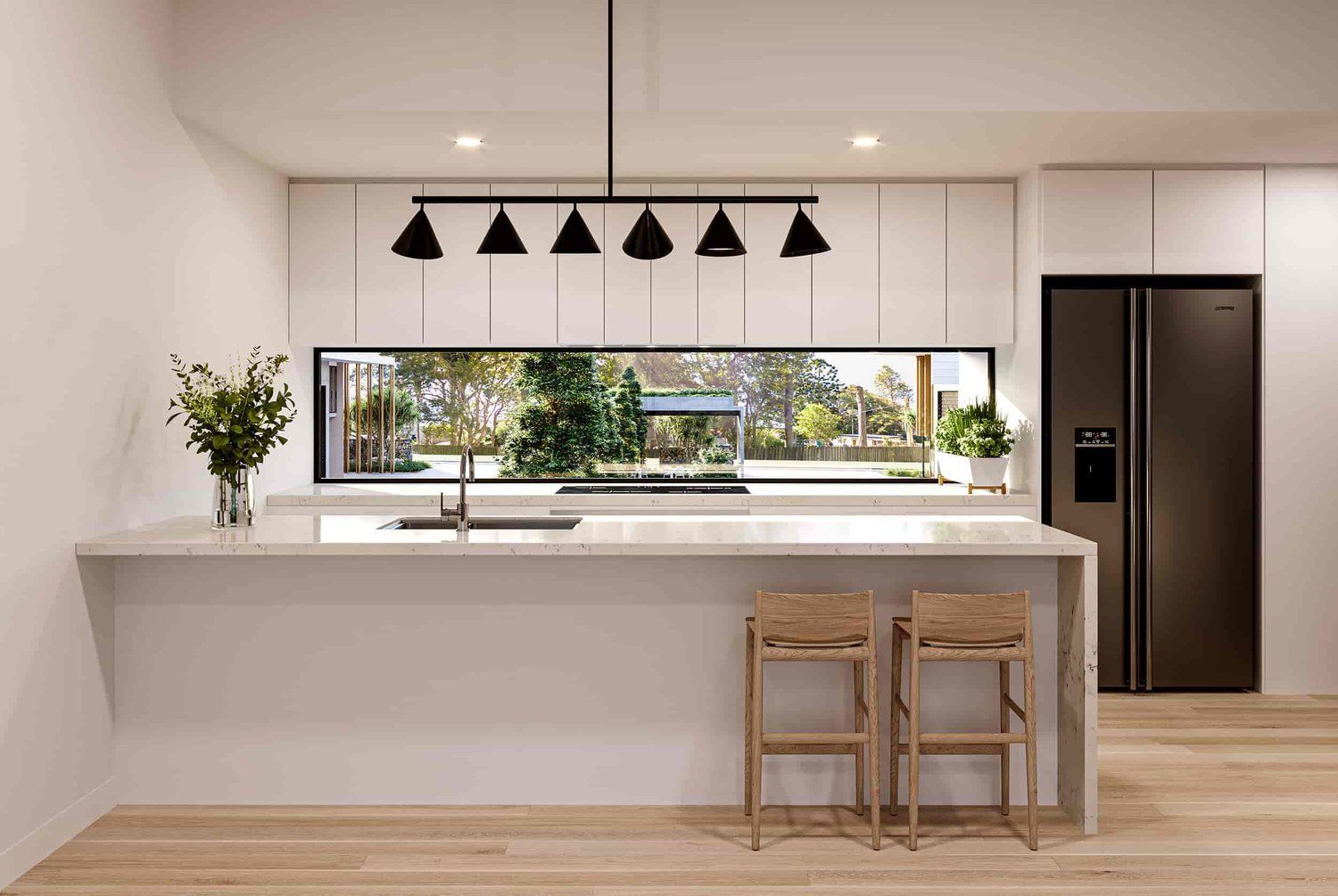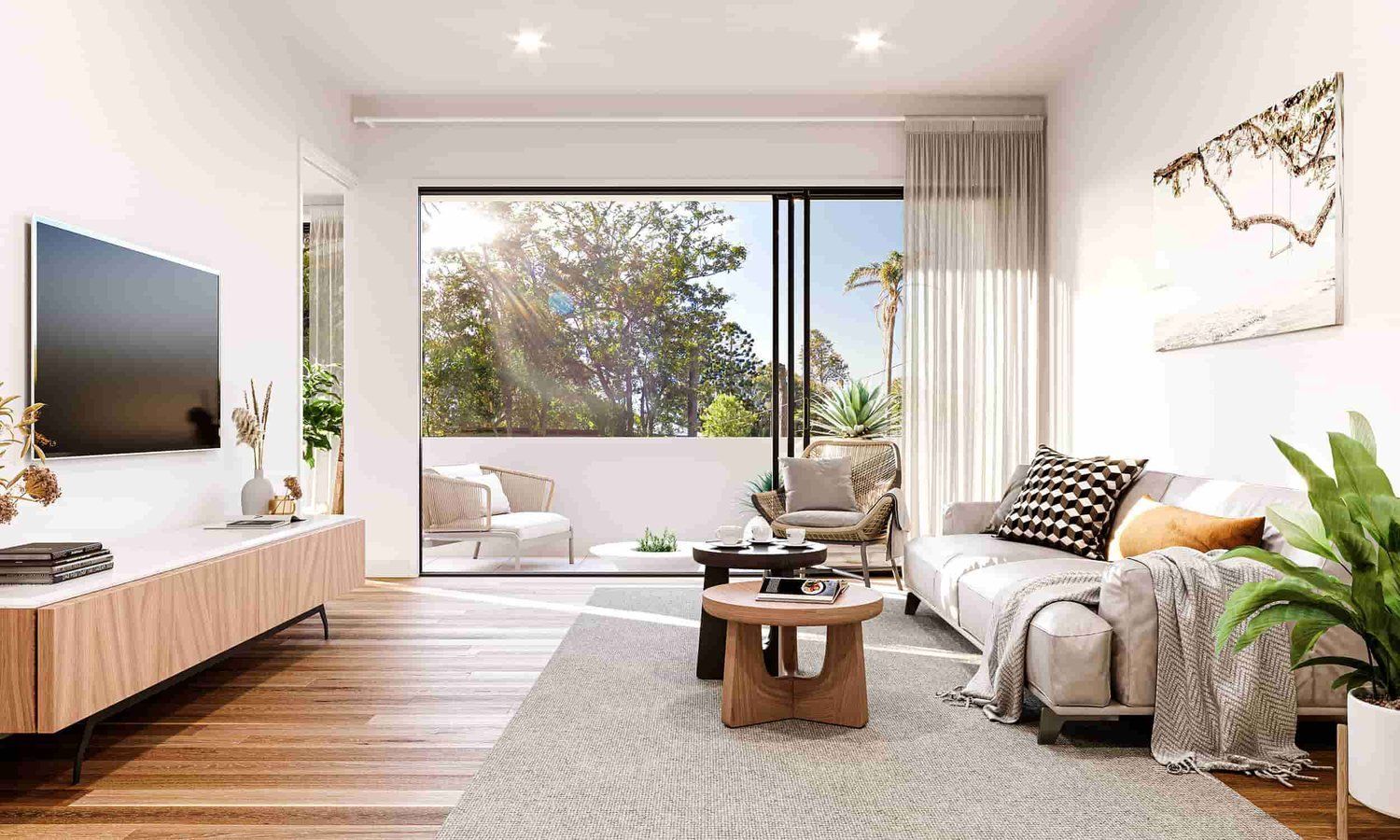This is a paragraph. Writing in paragraphs lets visitors find what they are looking for quickly and easily.
This is a paragraph. Writing in paragraphs lets visitors find what they are looking for quickly and easily.
This is a paragraph. Writing in paragraphs lets visitors find what they are looking for quickly and easily.
This is a paragraph. Writing in paragraphs lets visitors find what they are looking for quickly and easily.
This is a paragraph. Writing in paragraphs lets visitors find what they are looking for quickly and easily.

Slide title
Write your caption hereButton
Slide title
Write your caption hereButton
Slide title
Write your caption hereButton
Slide title
Write your caption hereButton
Slide title
Write your caption hereButton
Project Details
DEVELOPER - HM DEVELOPMENTS
TOWN PLANNER - PROJECT URBAN
ENGINEER - CONTOUR
Grigor Industrial Complex was envisioned as a vibrant community of nine townhouses, twelve industrial tenancies, and seven storage sheds that epitomize the perfect blend of form and function. With bold architectural building forms, featuring prominent timber accents, clean lines, and raw concrete elements that seamlessly merge modernity with subtropical design.
The use of weatherboard and timber details not only adds visual interest but also creates a sense of warmth and character that sets the development apart from its surroundings. It's a design choice that speaks to the careful consideration of both aesthetics and practicality.
The tenancies were designed to accommodate a diverse range of industries. The vision was for each tenancy to be equipped with ample amenities and flexible layouts, ensuring that occupants have everything they need to thrive in their respective endeavours.
This proposed development also prioritizes the well-being of its occupants. Over the lunch area, a hanging garden cascades down, providing a tranquil oasis for relaxation and rejuvenation. Climate control is seamlessly integrated through the development with the use of window awnings, allowing occupants to enjoy the benefits of natural ventilation while minimizing the impact of the elements. Feature timber screening adds a touch of elegance and privacy to outdoor spaces. This development was very close to receiving final approval after getting preliminary approval from the Sunshine Coast Council, however, there was pushback for them in the final hours of negotiation. HMD's legal team believed they had grounds to appeal the decision however decided to subdivide the block into three smaller lots and that is where Grigor02 and ULM begin.
Describe some quality or feature of the company. Write a short paragraph about it and choose an appropriate icon.
