This is a paragraph. Writing in paragraphs lets visitors find what they are looking for quickly and easily.
This is a paragraph. Writing in paragraphs lets visitors find what they are looking for quickly and easily.
This is a paragraph. Writing in paragraphs lets visitors find what they are looking for quickly and easily.
This is a paragraph. Writing in paragraphs lets visitors find what they are looking for quickly and easily.
This is a paragraph. Writing in paragraphs lets visitors find what they are looking for quickly and easily.
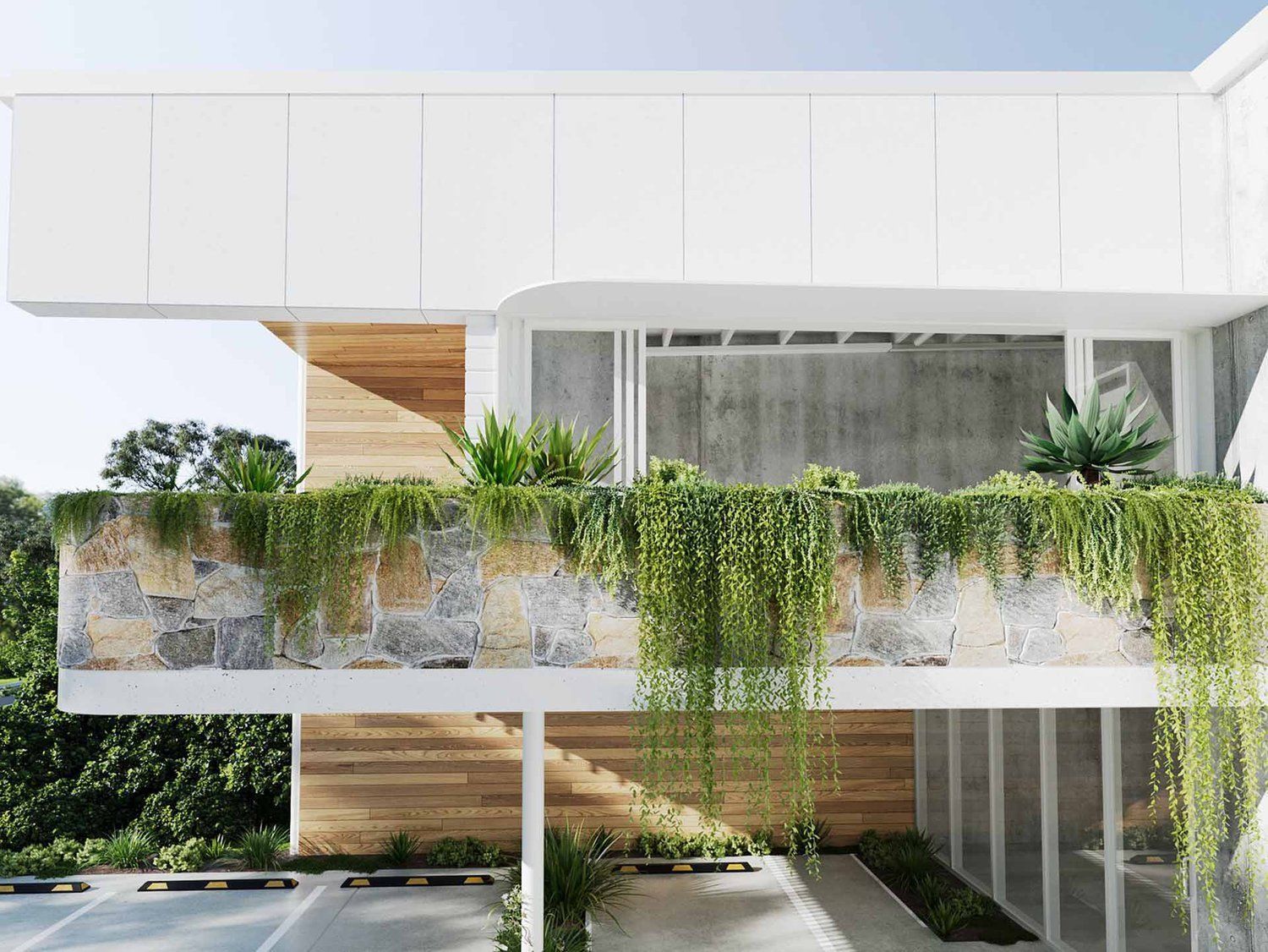
Slide title
Write your caption hereButton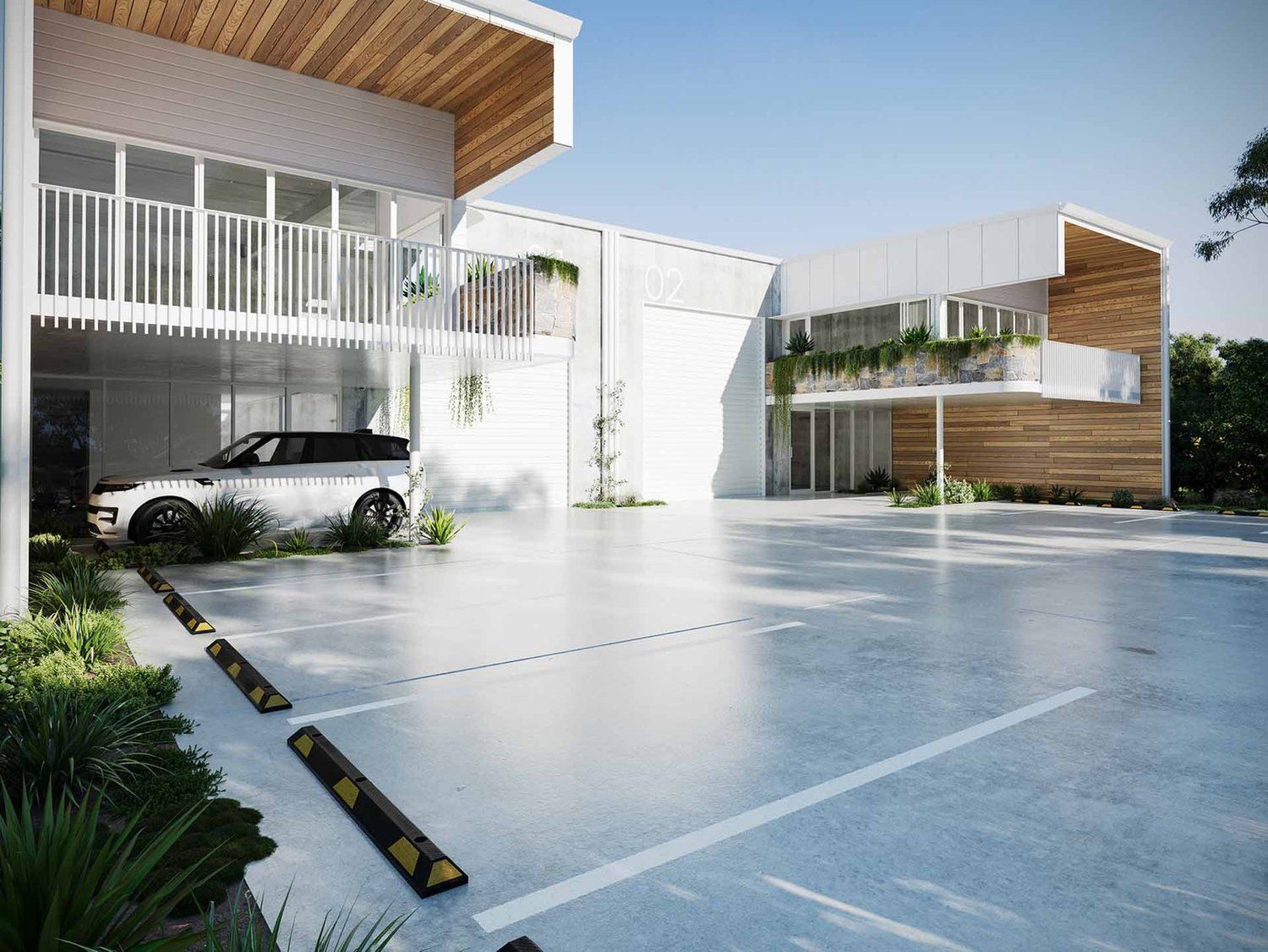
Slide title
Write your caption hereButton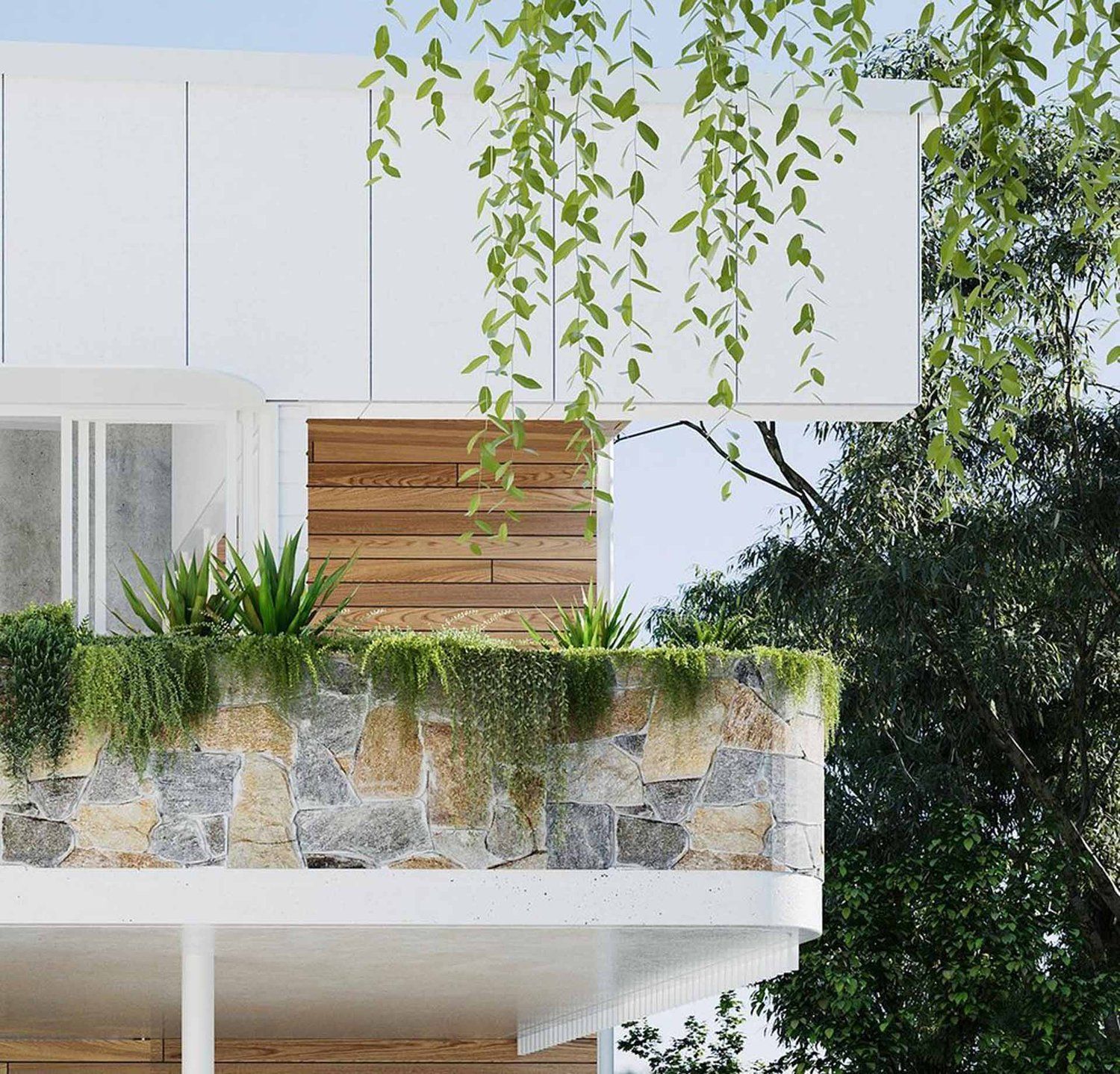
Slide title
Write your caption hereButton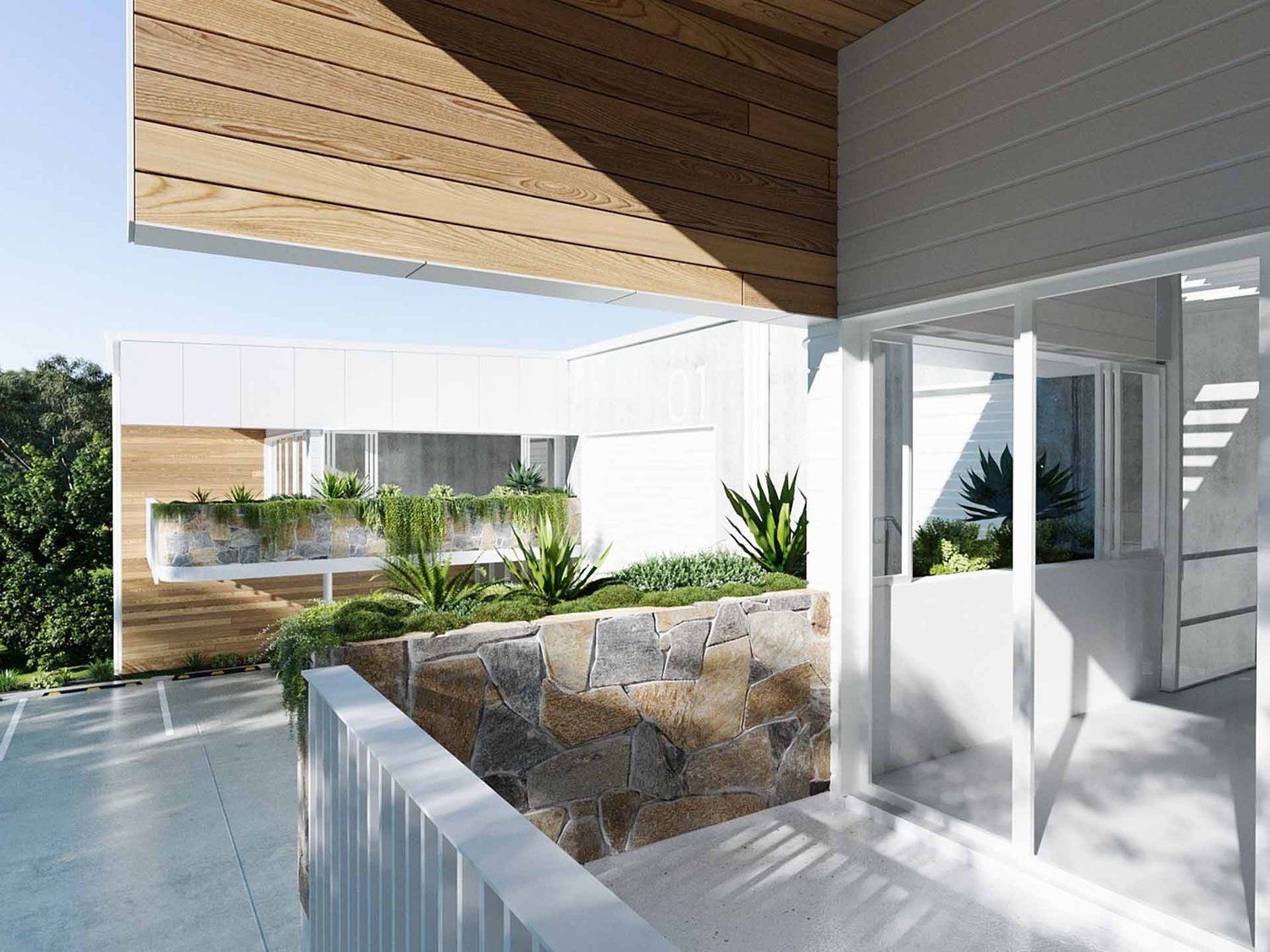
Slide title
Write your caption hereButton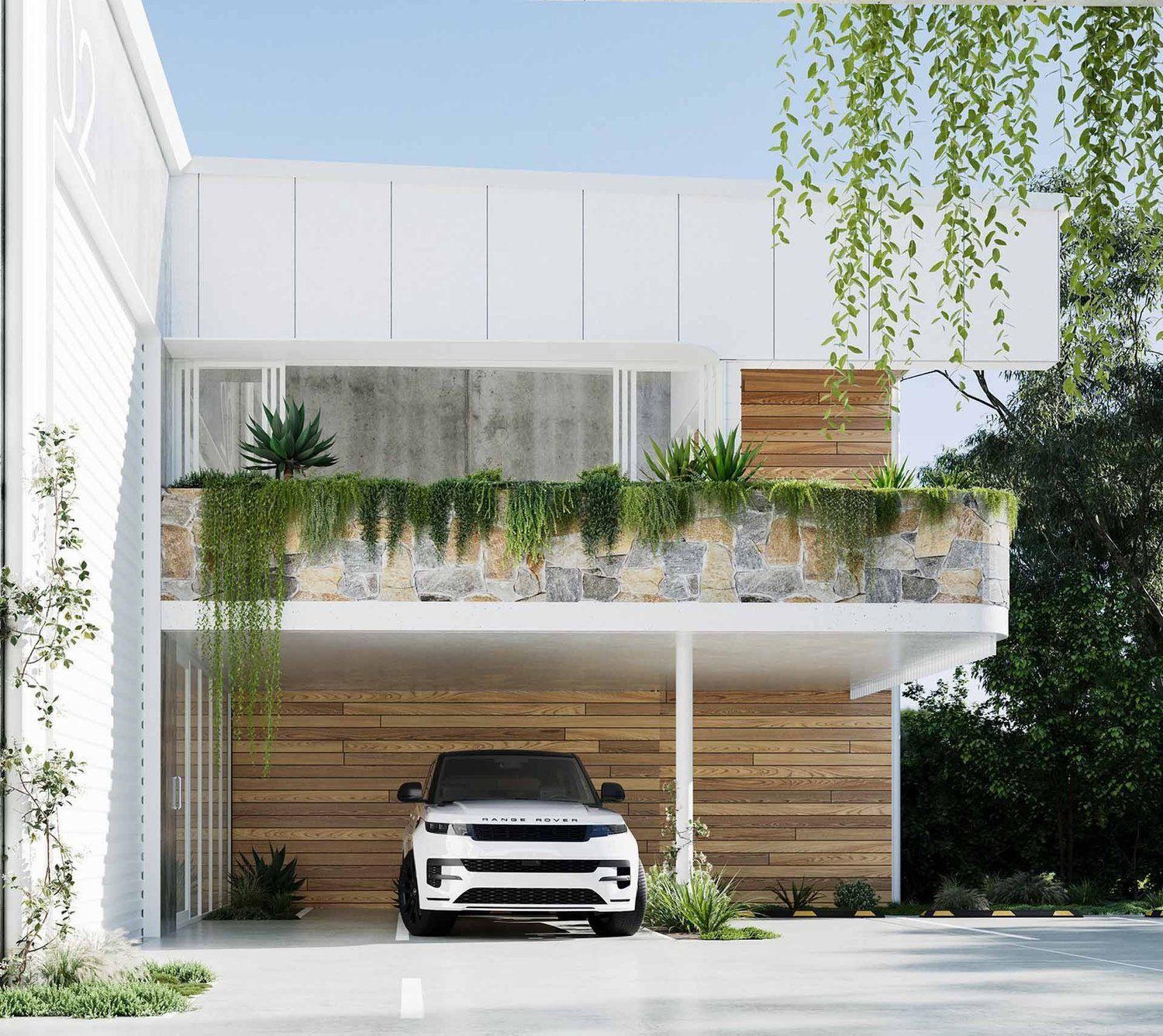
Slide title
Write your caption hereButton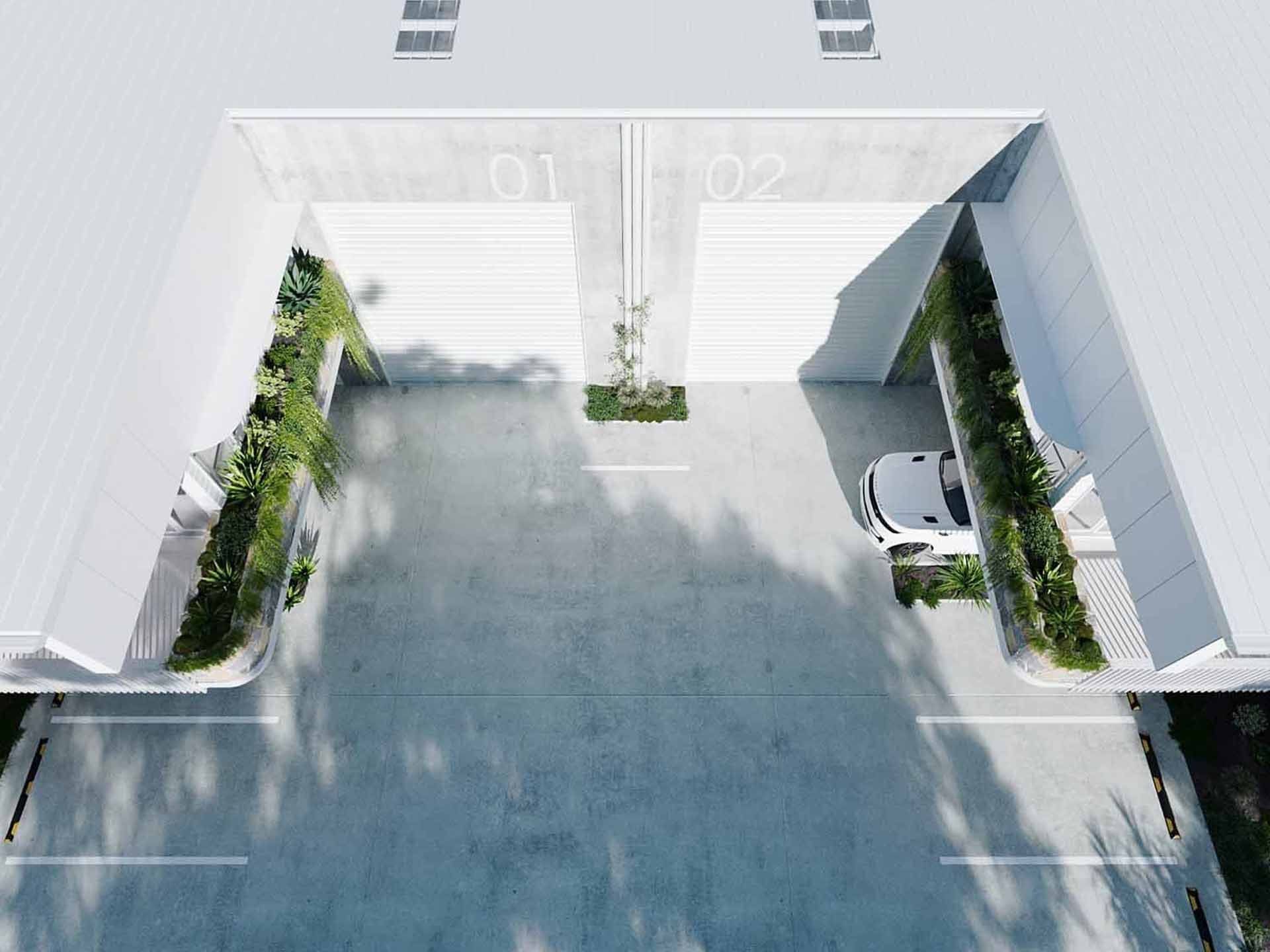
Slide title
Write your caption hereButton-
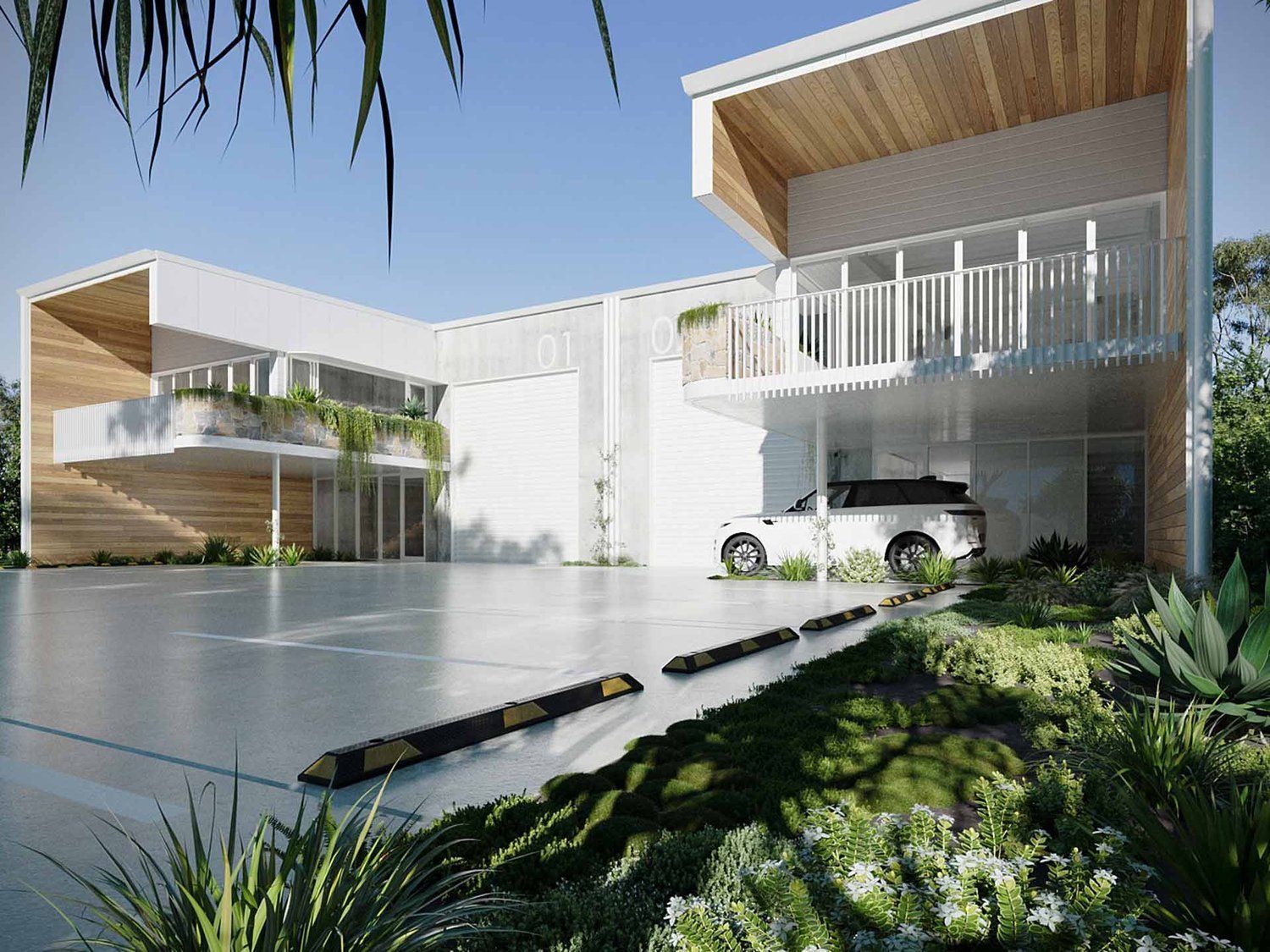
Slide title
Write your caption hereButton
Project Details
DEVELOPER - HM DEVELOPMENTS
TOWN PLANNER - PROJECT URBAN
ENGINEER - BARLOW SHELLY
Located approximately 1.2km from Moffat Beach in the Moffat Beach industrial area on the old dog rescue compound, this industrial site is in a unique location. It’s not often that industrial areas are located so close to an iconic beach location such as Moffat Beach.
So when HH Developments (HMD) approached me for an industrial shed design I was naturally thrilled to be a part of the project. This development site has an interesting background story as it was the old dog rescue compound. HMD purchased the site and originally planned to develop the whole site as a mixed-use development with caretaker residences. This proposal can be seen here at Grigor. However, after getting the initial preliminary approval from the council, there was a pushback from them at the final hour. This led the to site being subdivided into three smaller sites and this is where Grigor 02 began.
HMD had a simple brief – “Let’s explore the possibility of two industrial sheds on this site”. Most of the concept work with industrial projects starts with satisfying the car parking and landscaping requirements from the council. Once we had figured out parking and amenities we were left with a building envelope that was approximately 50 percent of the site. I proposed to HMD the possibility of having a balcony off the mezzanine area to create articulation helping with street appeal. HMD gave me creative freedom for the expression of the building façade. Given its proximity to Moffat Beach and the fact the Industrial area has become a much sought-after location I wanted to create a modern façade, that was functional and had a high impact from the street.
The design methodology was based on successful subtropical designs I had seen as inspiration with large overhangs protecting the glazing, thoughtfully curated materials, and hanging gardens. This level of design is not typically seen in industrial shed projects but I think we realized we had an opportunity to do something special on this site. The building is viewed from the street not as an industrial shed but more like a high-end architectural house in many ways but with an industrial twist.
The material pallet is light and warm and echo's modern coastal aesthetic with a mixture of modern Queenslanders with deep balconies. We achieved this by using a mixture of materials but were careful not to overdo it so it didn’t look cluttered or busy, It needed to look refined and as if every building surface was carefully considered. I think we have achieved this with the clean lines subtle curves, the way the materials complement each other, and working with the building expressive building forms.
There was a high level of documentation from Rhad Leonardi on this project and the builder’s Verve has done a great job of executing construction. Sometimes industrial projects can look a little messy due to the nature of their construction. One of the ways we were able to create such a crisp-looking façade was to cover some of the hash junctions. An example of this is the fascia's and wing walls look monolithic as they are carved out of one piece. We achieved this by using cladding over the tilt-up walls and fascia's. When you get up close you can express joints in the Cemintel cladding and how it creates a rhythm of clean line. We used Cemintel Territory Woodland Bich for the feature timber walls and soffit which highlights the boxy cantilevered roofline. Weatherboard cladding and stonework for planter boxes that form the hanging gardens were used to crate depth a texture. But we didn’t cover all the raw concrete elements some have been left exposed and give a deep contrast to the lighter off-formed concrete painted finishes. The hanging garden on the balcony gives a softness to some of the building forms and incorporates greenery on the upper level.
The upper level is a cantilevered concrete slab and is supported by a slender white circular column this is meant to give the appearance that the upper level is almost floating. The paint finished to the underside of the cantilevered slab is done intentionally to minimize the visual effect of the structural support column and balance out the massive of the tall 8m high structure.
With closer inspection, you can see that there is a high level of fixtures and fittings used in this development. The use of stone bench tops and timber veneer cabinetry, white Brightgreen® down lights directly fixed to the suspended slab as you come through the entry. The custom design balustrade and the stonework planter boxes work with all the other building elements tie everything together.
Describe some quality or feature of the company. Write a short paragraph about it and choose an appropriate icon.
