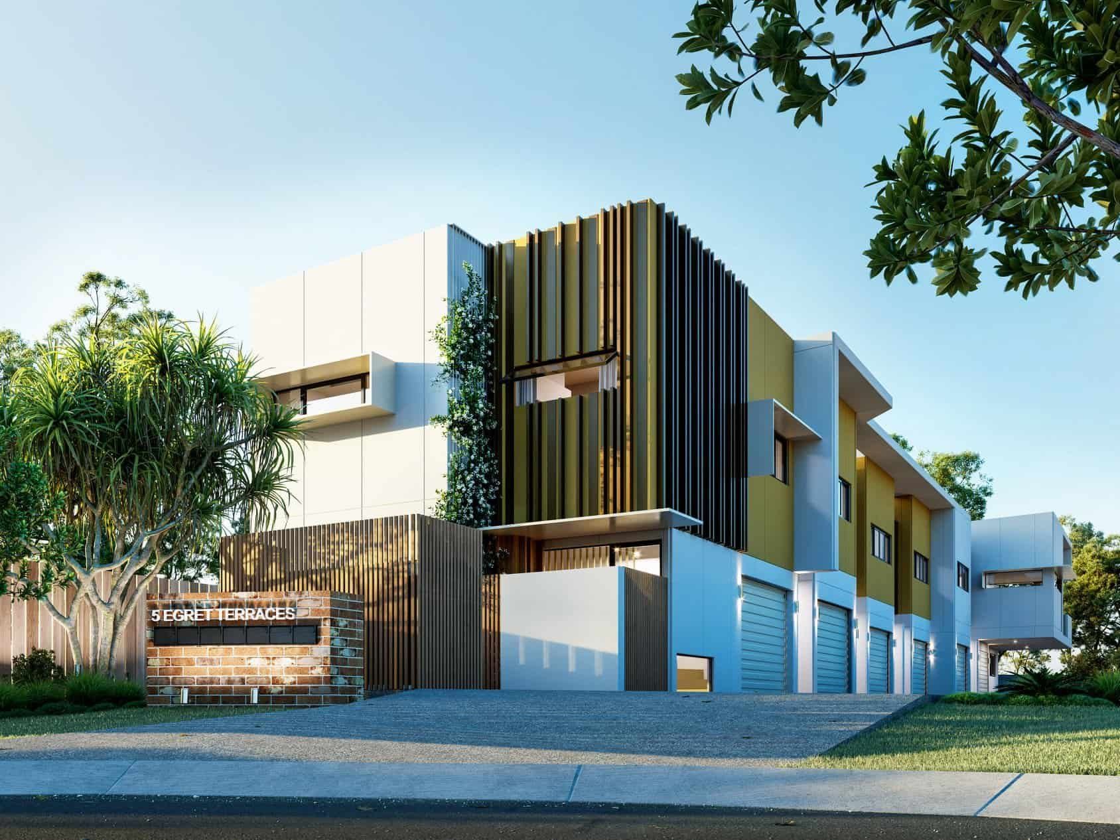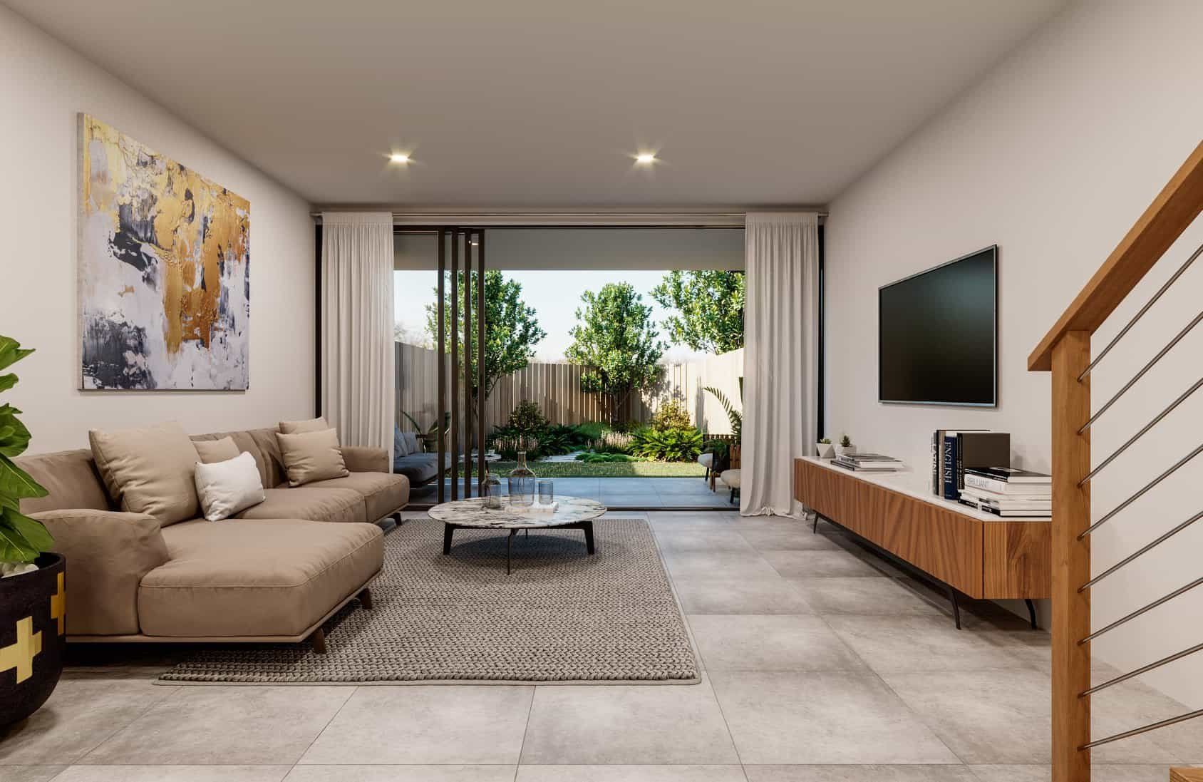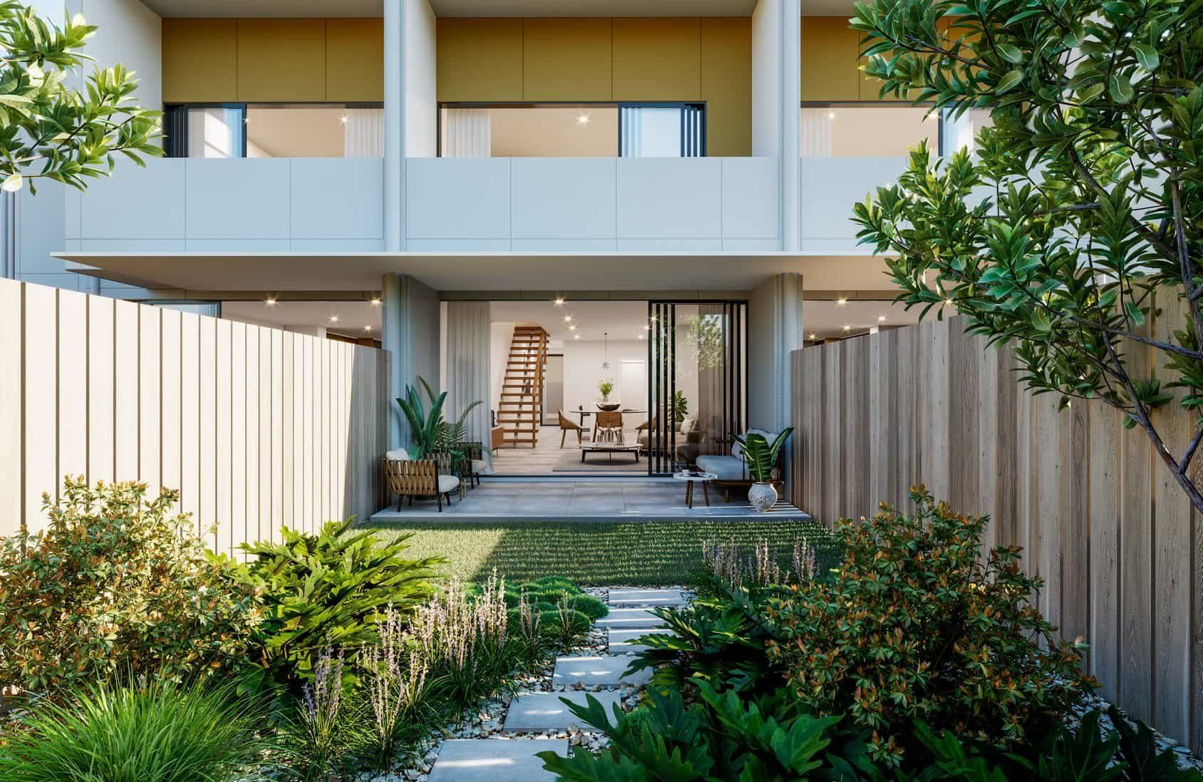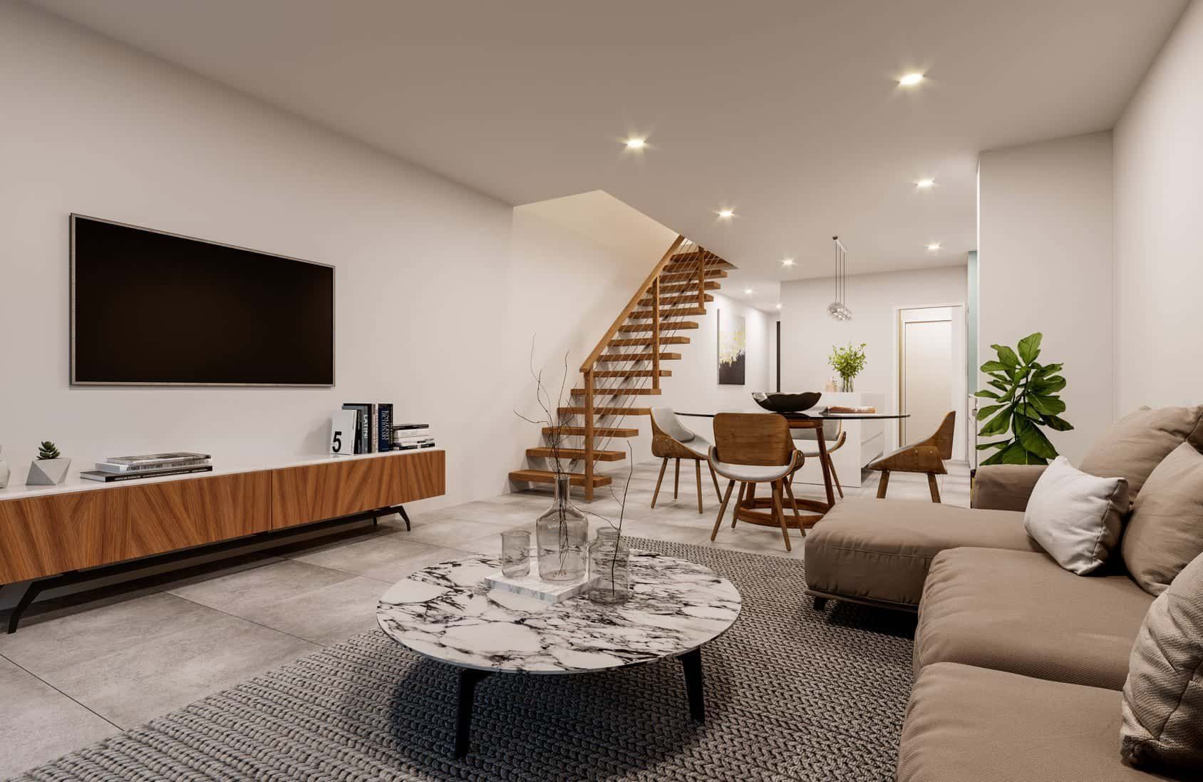This is a paragraph. Writing in paragraphs lets visitors find what they are looking for quickly and easily.
This is a paragraph. Writing in paragraphs lets visitors find what they are looking for quickly and easily.
This is a paragraph. Writing in paragraphs lets visitors find what they are looking for quickly and easily.
This is a paragraph. Writing in paragraphs lets visitors find what they are looking for quickly and easily.
This is a paragraph. Writing in paragraphs lets visitors find what they are looking for quickly and easily.

Slide title
Write your caption hereButton
Slide title
Write your caption hereButton
Slide title
Write your caption hereButton
Slide title
Write your caption hereButton
Project Details
TOWN PLANNER - PROJECT URBAN
ENGINEER - BARLOW SHELLY
Located in Egret Court, not far from the Caloundra High School, sports hub, and junior rugby league fields. The developer approached me to design a multi-residential townhouse development comprising 7 townhouses. This was a challenging task as it was a small odd-shaped block. Well-designed open floor plans need to be strategically planned for development success. With site access to the west, we conducted a site analysis to see what type of building envelope was left with and how to maximize the site potential. It became clear to move the driveway access and services areas to the south and try to maximize the North and Northeast aspects of the site.
The design methodology was to push the living areas to the North and arrange the spaces back from there, dining and then kitchen. This worked well as when you entered into the tenancy you got a view straight from the one-zone floor plan out to the alfresco to the back of the block’s well throughout landscaping. We incorporated a walk-in pantry and laundry at the back of the garage that allowed easy access from the garage, this functioned as a drop-off zone for shopping and connected the rest of the floor plan. The floor plans have a nice flow and are functional, the open plan approach maximizes functionality and increases the perceived size.
There is an open staircase in most of the dwellings that helps to not enclose the space. This leads you up to the master bedroom with an EnSite and two extra bedrooms that share a bathroom and a study off to the hall. To help get more natural light into the second bedroom there is a two-story portico void that acts as an entry statement and is enclosed with feature aluminium battens, the portico void acts like an atrium letting in light and ventilation.
The master bedroom is cantilevered out over the living spaces to allow for the cover of the alfresco and maximize the backyard. The master bedrooms face North and has a balcony that is semi-enclosed for a sense of privacy. Wall-to-wall stacking doors were used in the living space and master bedroom to open the space up as much as possible and connect the outside
The rear and front dwellings were individually designed from the rest of the development. I took a risk with the rear dwelling and convinced the developer to make the living area on the upper level as this would maximize the usable floor area on the site. I am glad we did, upstairs living isn’t for everyone but in this case, it works well and is one of the best dwellings in the development, It feels like a small house rather than a townhouse.
Egret Court development incorporates passive design principles wherever possible with large stacking doors, and louvres for crossflow ventilation and light, and the living areas mainly face to the North and Northeast. From the street, the development appears modern with a minimal aesthetic with proportioned building forms cantilevered balconies, and two-story porticos. The use of hekka hood window awnings and feature aluminium battens were also incorporated into the façade to help break up the mass of the development as much as possible.
The unit development sold out quickly after the development approval before building approval this is a testament to the hard work put into getting the balance of functional floor plans and aesthetically pleasing building facades.
Describe some quality or feature of the company. Write a short paragraph about it and choose an appropriate icon.
