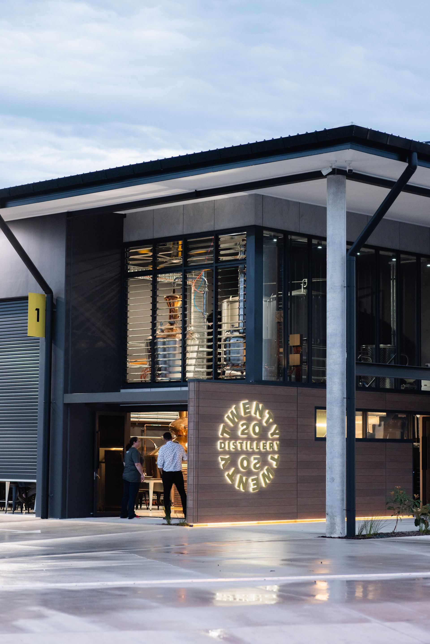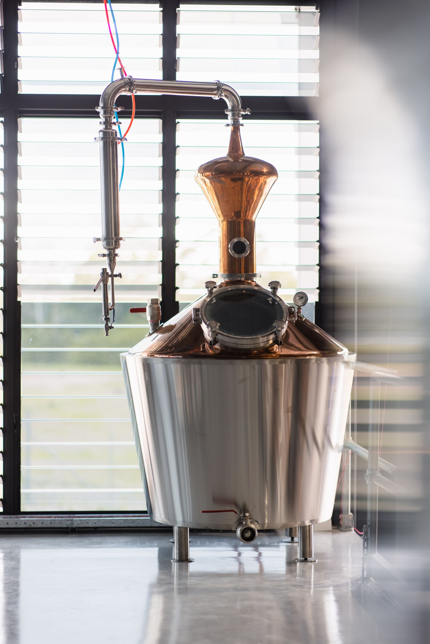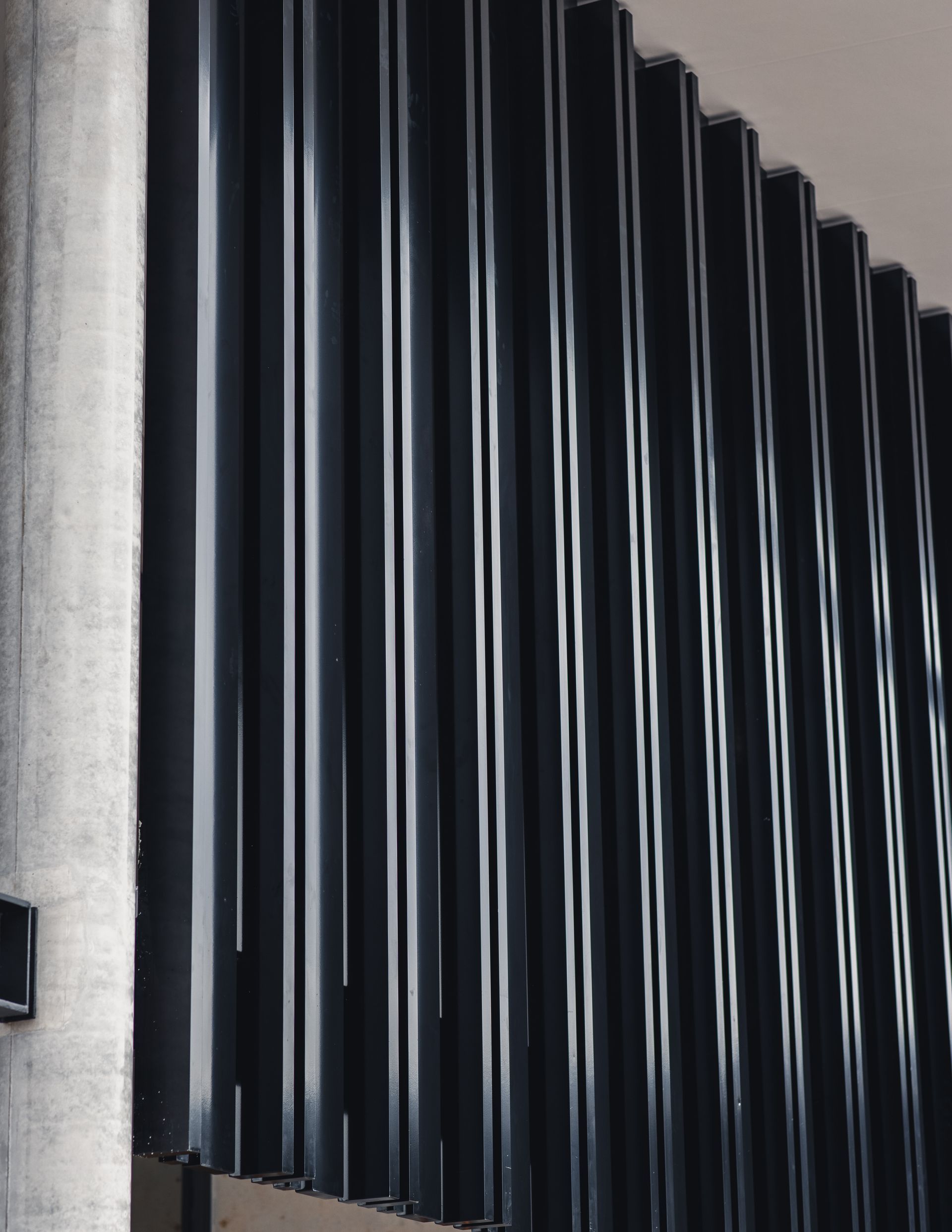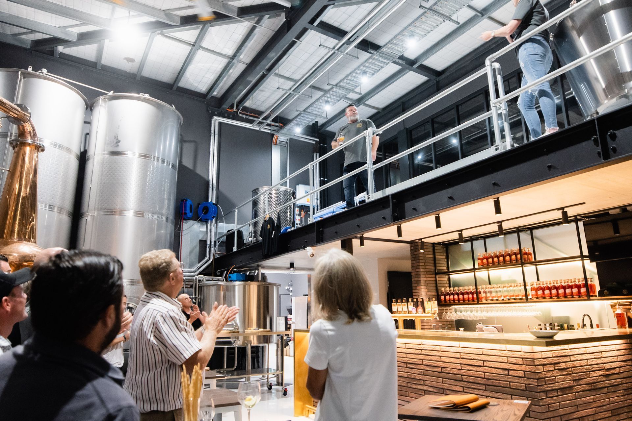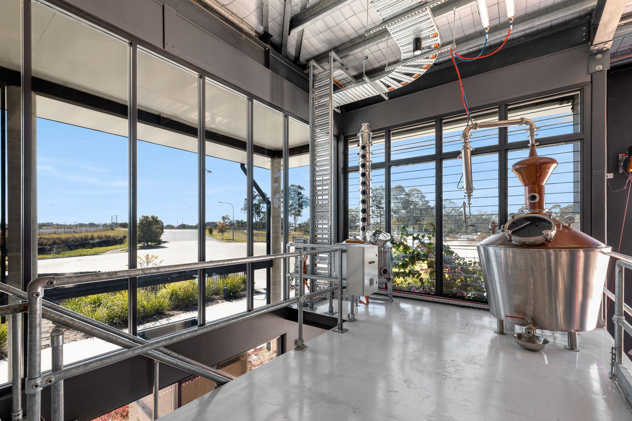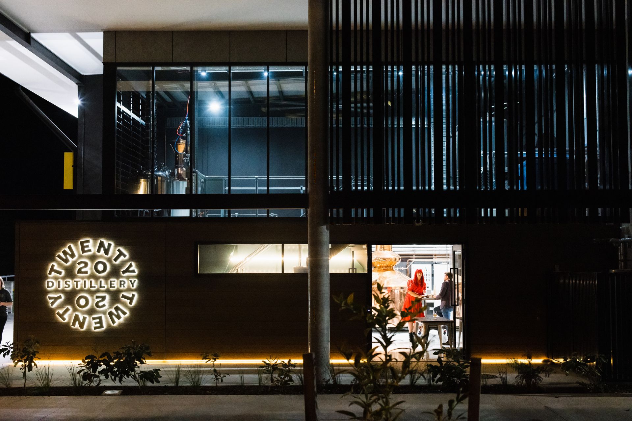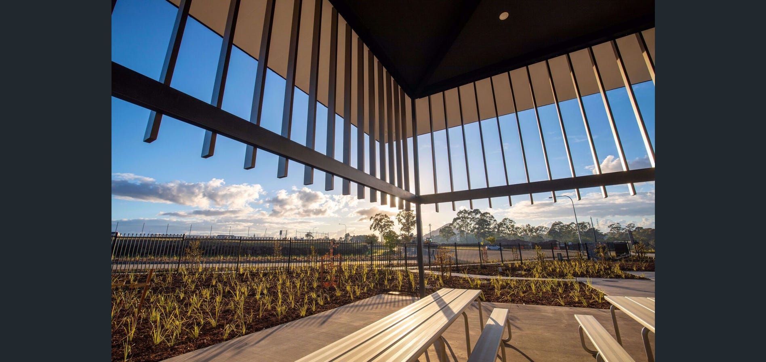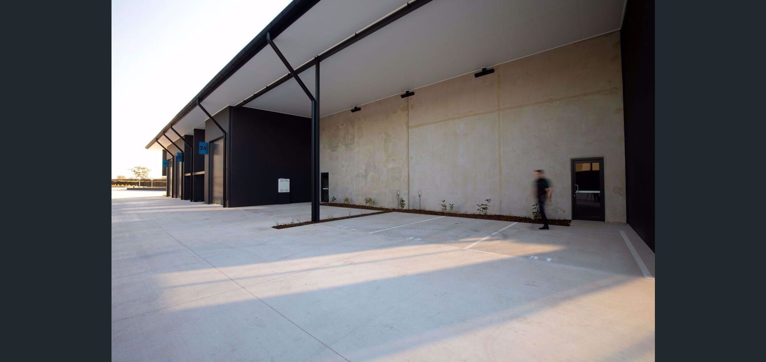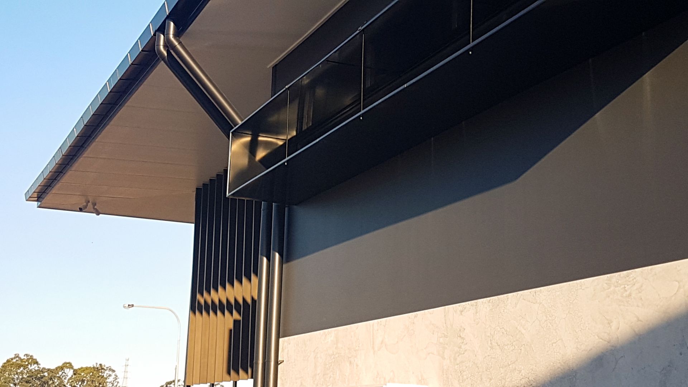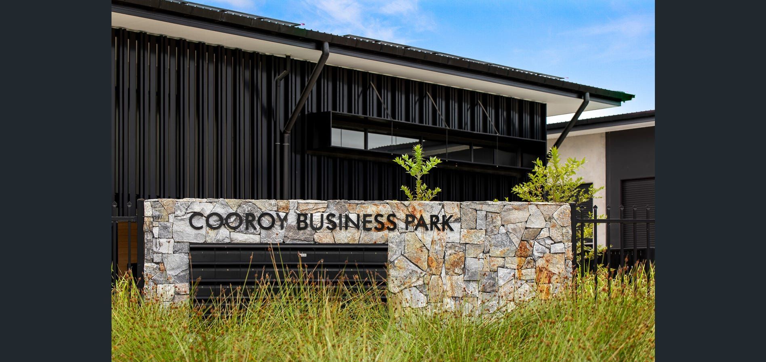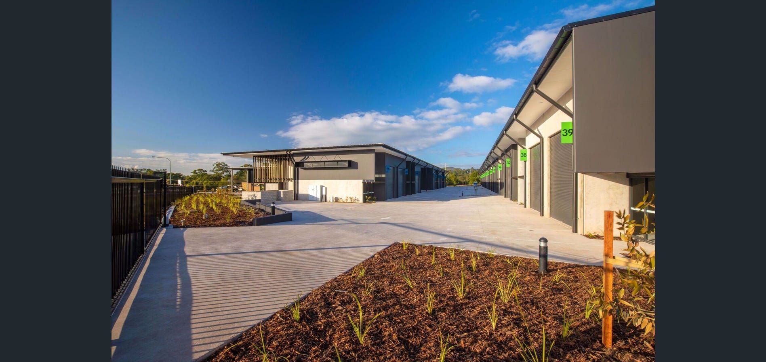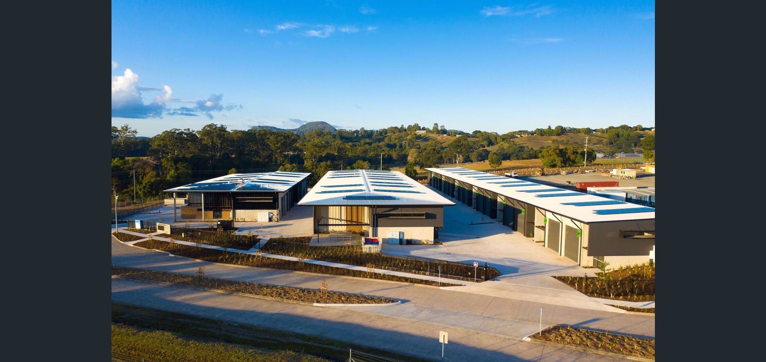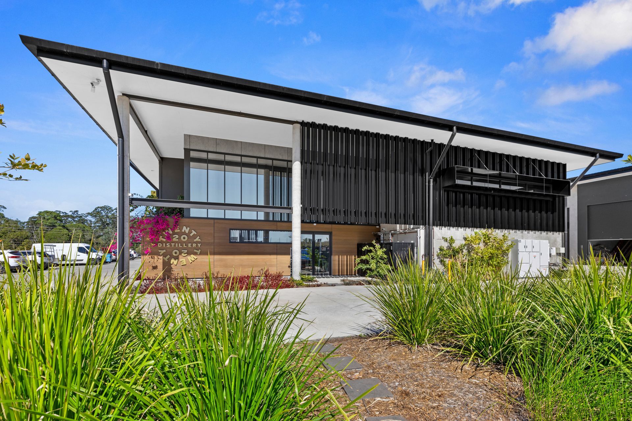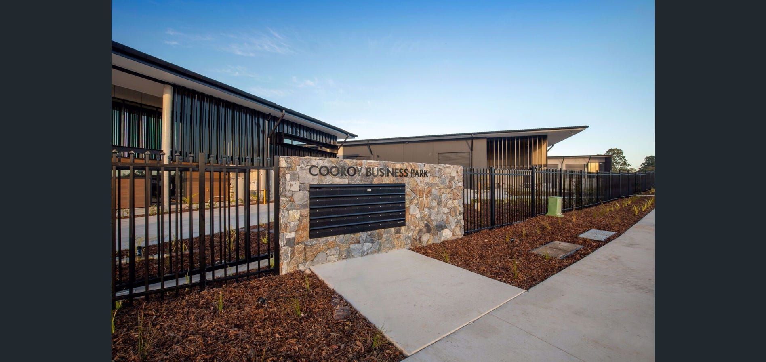This is a paragraph. Writing in paragraphs lets visitors find what they are looking for quickly and easily.
This is a paragraph. Writing in paragraphs lets visitors find what they are looking for quickly and easily.
This is a paragraph. Writing in paragraphs lets visitors find what they are looking for quickly and easily.
This is a paragraph. Writing in paragraphs lets visitors find what they are looking for quickly and easily.
This is a paragraph. Writing in paragraphs lets visitors find what they are looking for quickly and easily.
This is a paragraph. Writing in paragraphs lets visitors find what they are looking for quickly and easily.
This is a paragraph. Writing in paragraphs lets visitors find what they are looking for quickly and easily.
This is a paragraph. Writing in paragraphs lets visitors find what they are looking for quickly and easily.
This is a paragraph. Writing in paragraphs lets visitors find what they are looking for quickly and easily.
This is a paragraph. Writing in paragraphs lets visitors find what they are looking for quickly and easily.
Name Lastname
Title
Name Lastname
Title
Name Lastname
Title
Project Details
DEVELOPER - HM DEVELOPMENTS
TOWN PLANNER - PROJECT URBAN
ENGINEER - BARLOW SHELLY
The Cooroy project by RHAD Leonardi Building Design emerges as a captivating blend of industrial chic and natural beauty. Its striking façade, crafted with a blend of glass, timber, and natural concrete, sets a new standard for industrial sheds in the region. Designed as an industrial shed development featuring 36 distinct tenancies, Cooroy embodies a seamless fusion of functionality and aesthetics. Expansive glass panels flood the interiors with natural light, creating inviting spaces that seamlessly integrate with the surrounding landscape. Timber accents add warmth and character, while natural concrete elements provide a contemporary edge, reflecting the timeless allure of the hinterlands. Despite its industrial roots, the Cooroy project remains deeply connected to its natural surroundings, offering a sanctuary where innovation meets tranquillity. Through sustainable design principles and eco-conscious practices, including energy-efficient features and passive design strategies, this development epitomizes a vision of harmonious living and working spaces. At Cooroy, every detail is meticulously crafted to enhance both form and function, creating a space that inspires creativity and productivity.
Rhad Leonardi didn't just design the industrial shed project but also did the bar design for Tenancy 01 for 20/20 distillery, we used Austral Bricks- San Selmo Corso Potenza, a custom brass bench top with LED lighting, frosted glass, raw off-form concrete, black structural steel with brass fixing and black down light and tracking lighting. All the materials and fittings used give the bar fitout an old-world feeling infused with modern lines and industrial flare. a fantastic place to a 20/20 Gin.
Describe some quality or feature of the company. Write a short paragraph about it and choose an appropriate icon.

