This is a paragraph. Writing in paragraphs lets visitors find what they are looking for quickly and easily.
This is a paragraph. Writing in paragraphs lets visitors find what they are looking for quickly and easily.
This is a paragraph. Writing in paragraphs lets visitors find what they are looking for quickly and easily.
This is a paragraph. Writing in paragraphs lets visitors find what they are looking for quickly and easily.
This is a paragraph. Writing in paragraphs lets visitors find what they are looking for quickly and easily.
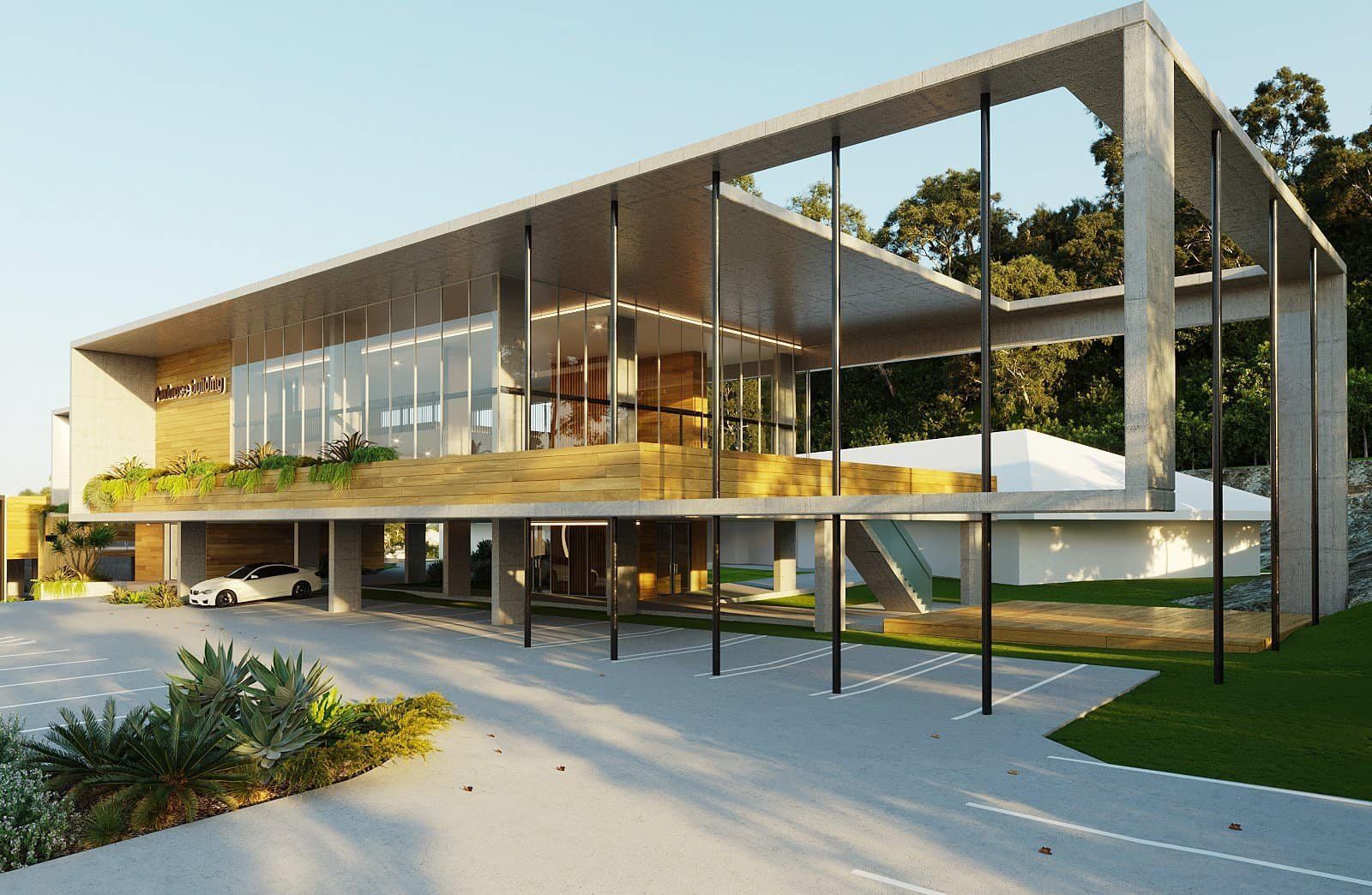
Slide title
Write your caption hereButton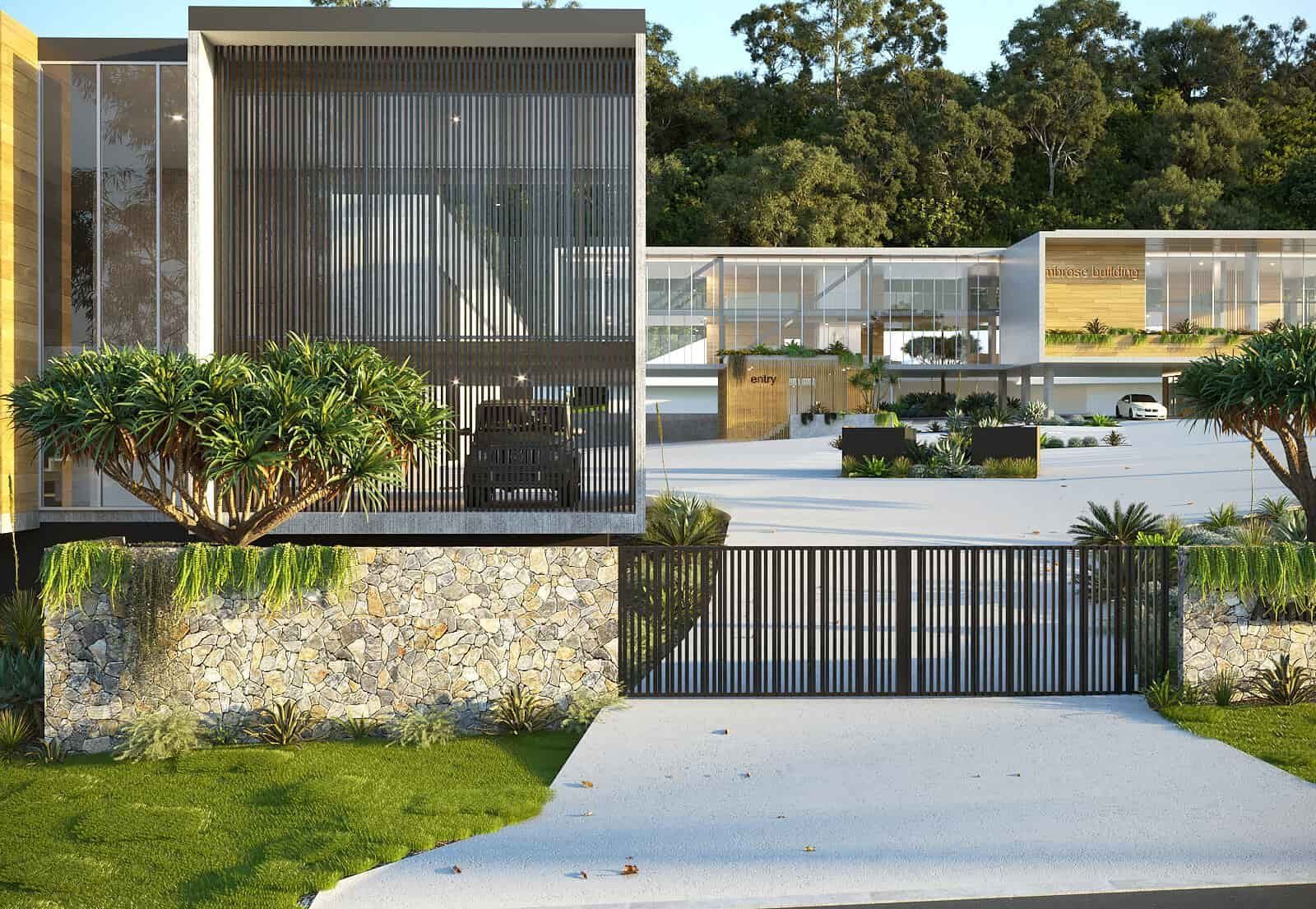
Slide title
Write your caption hereButton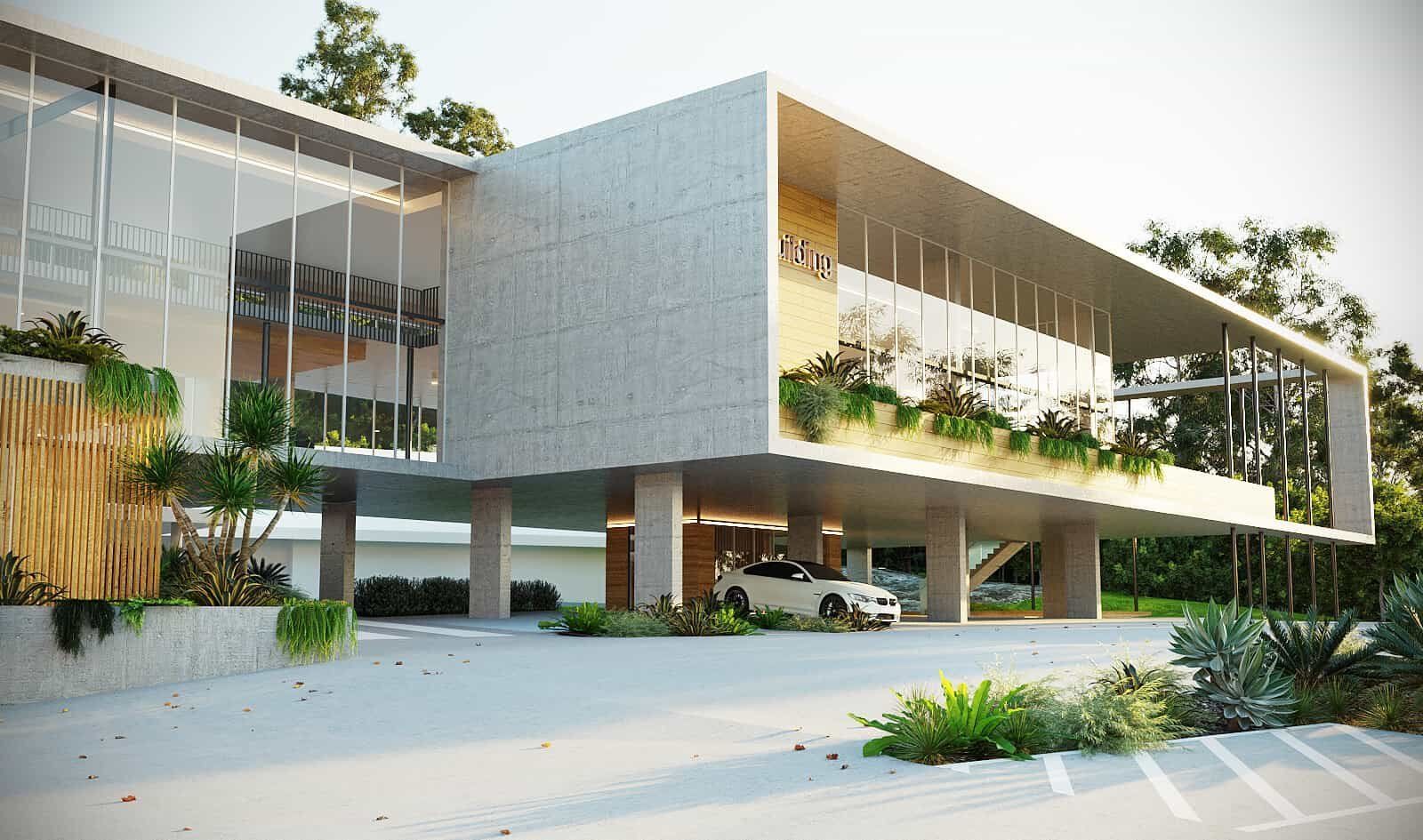
Slide title
Write your caption hereButton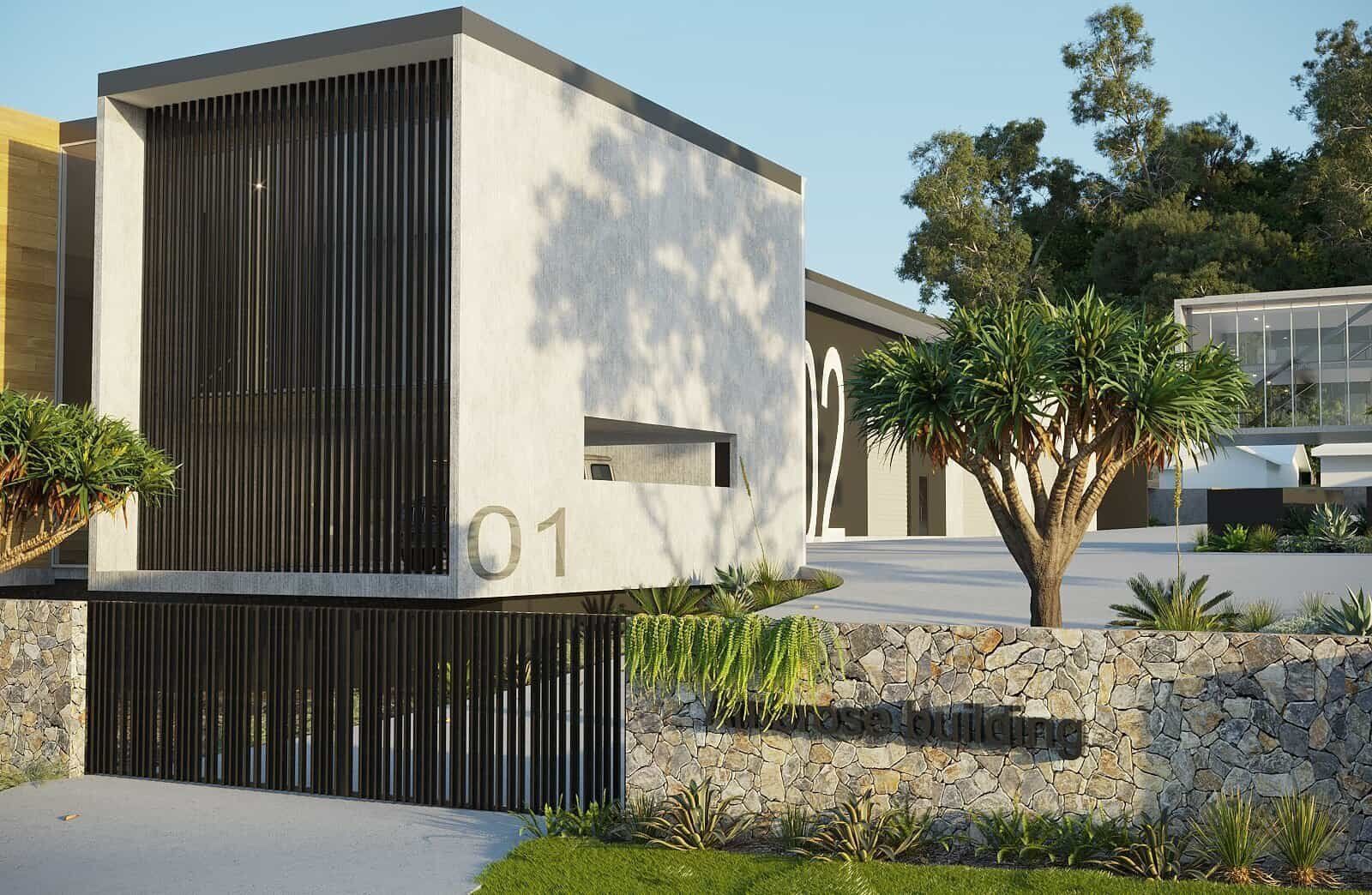
Slide title
Write your caption hereButton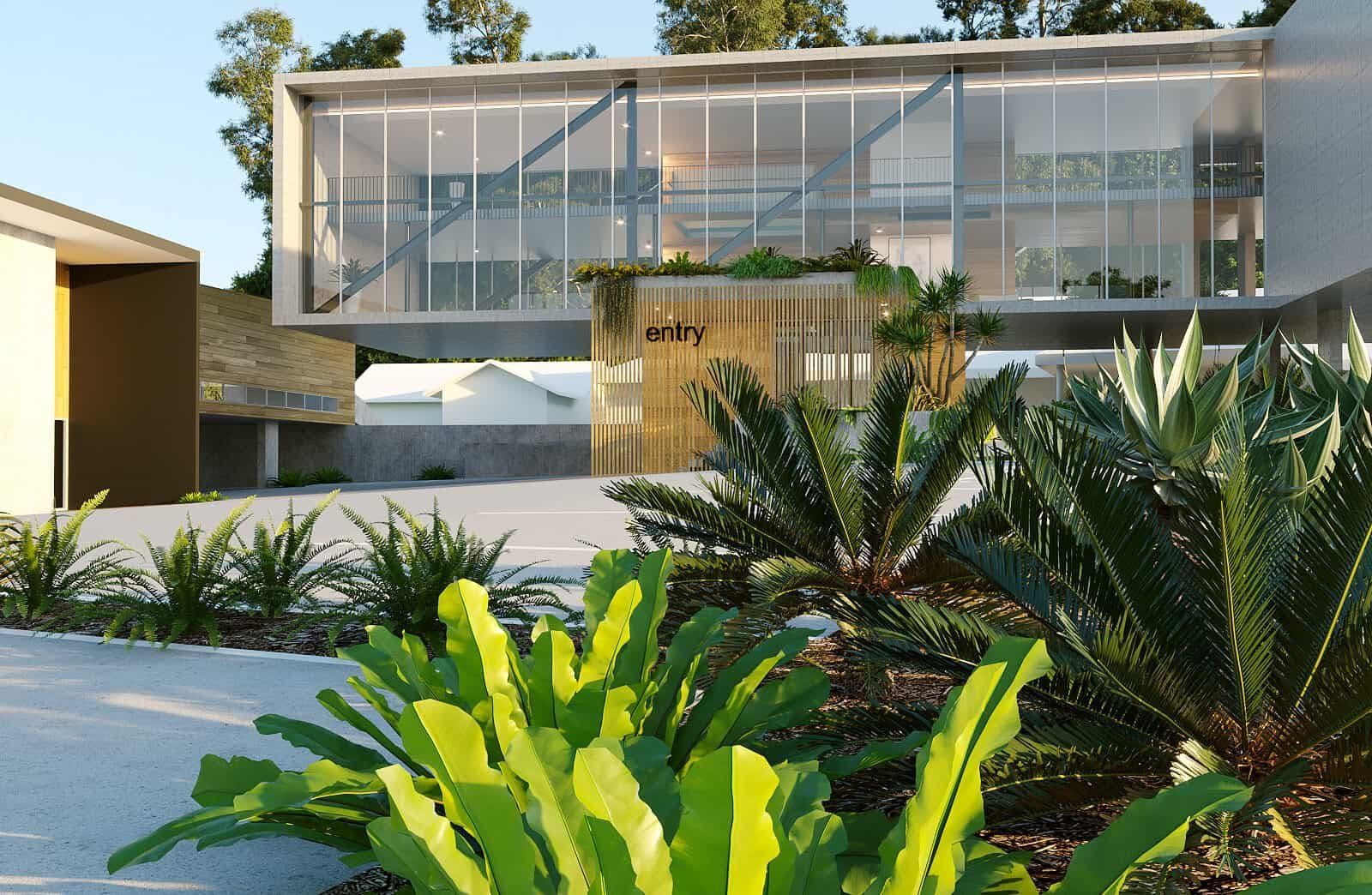
Slide title
Write your caption hereButton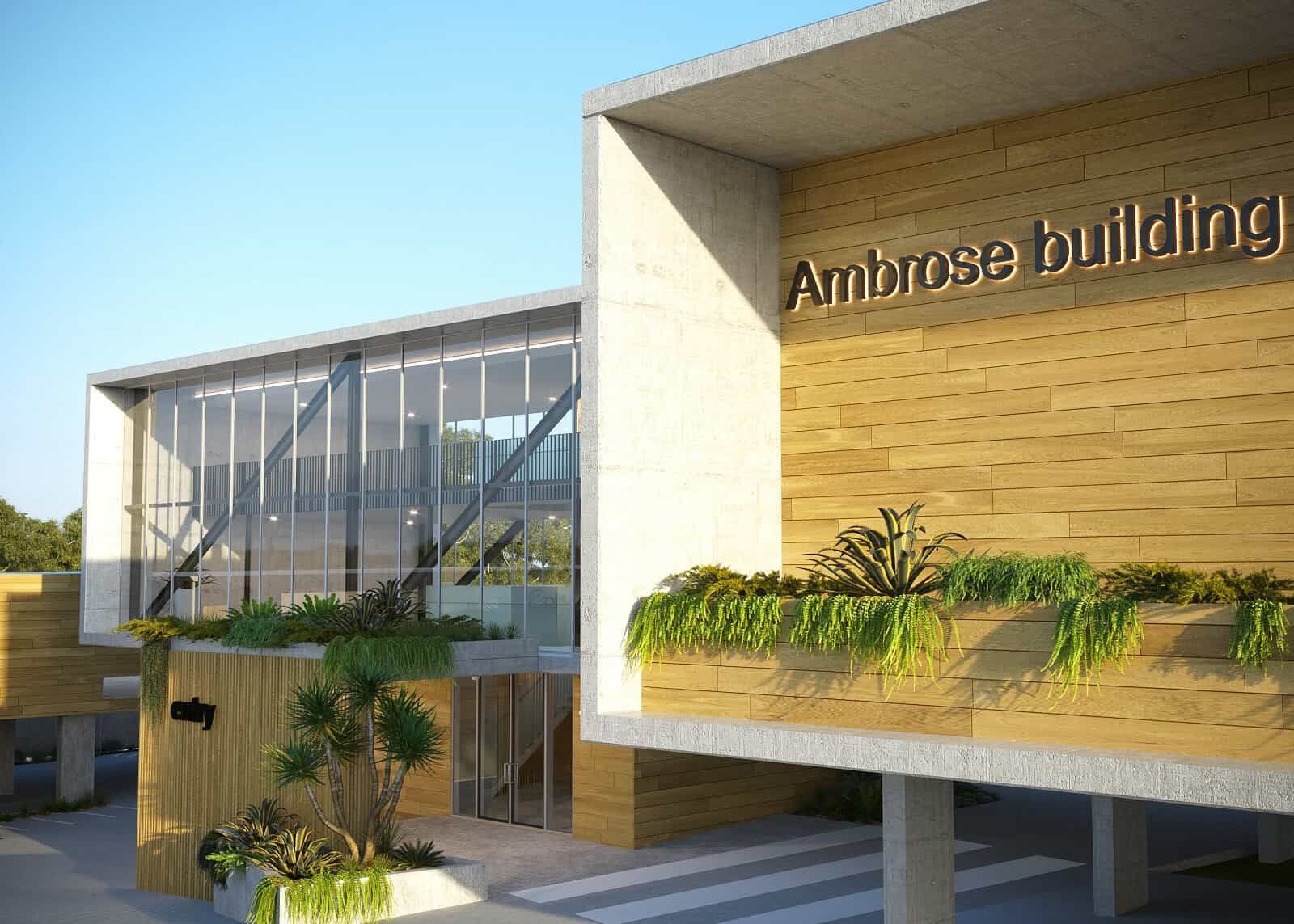
Slide title
Write your caption hereButton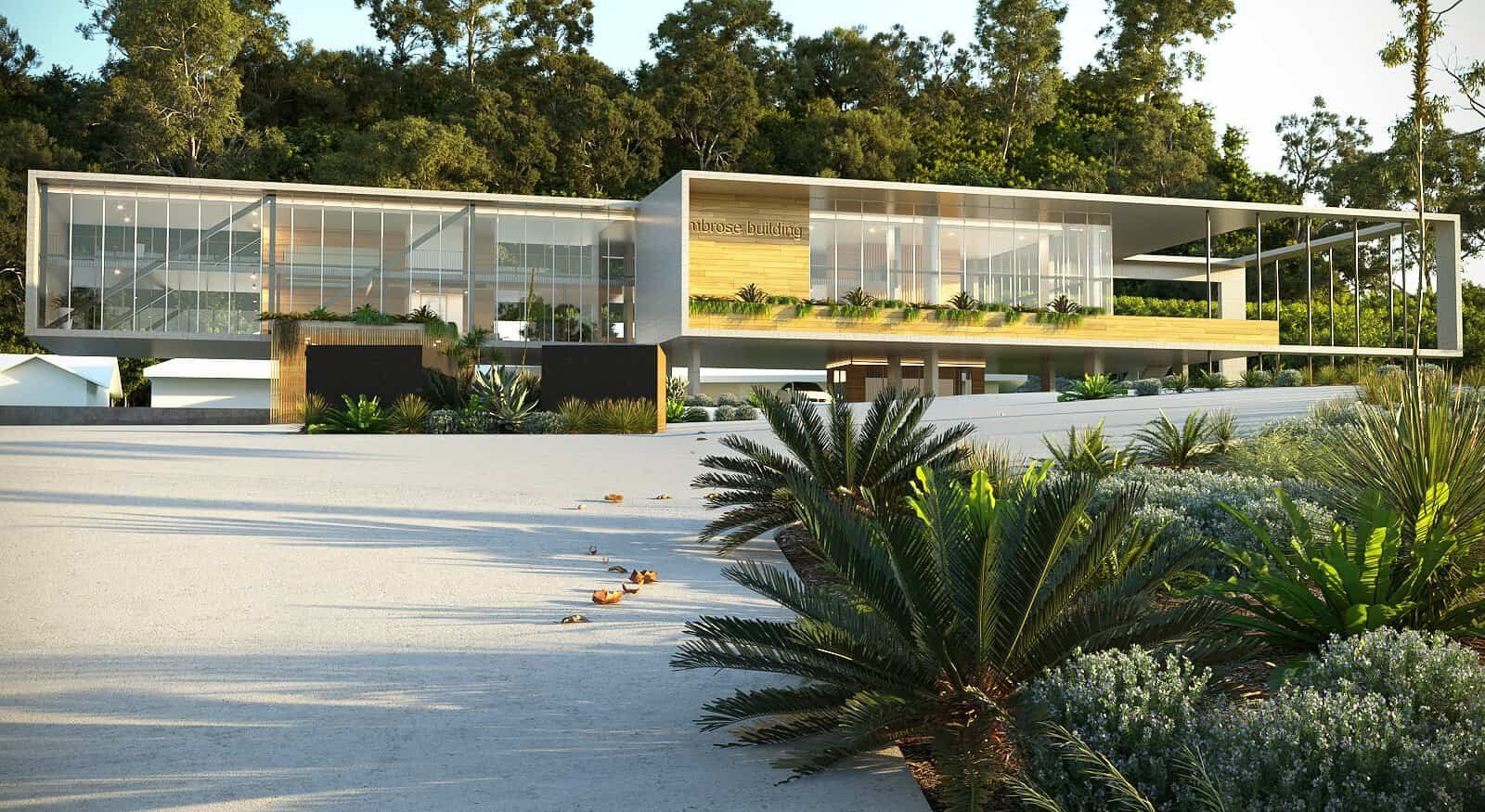
Slide title
Write your caption hereButton
Project Details
CLIENT - AMBROSE CONSTRUCTION GROUP
TOWN PLANNER - PROJECT URBAN
ENGINEER - BARLOW SHELLY
Avian Office is a showcase of meticulous material selection, passive design principles, and a modern interpretation of the iconic Queenslander style. As a building designer, I approached this project with a deep appreciation for the subtropical climate and a commitment to crafting spaces that seamlessly blend form, function, and sustainability.
This development was exciting and challenging trying to retain the functionality of the existing building and incorporate the new office and industrial tenancies. Every material has been carefully chosen to not only enhance the aesthetic appeal but also contribute to the passive design strategies employed throughout the building. From the natural warmth of timber accents to the industrial chic of exposed concrete, each element serves a purpose, creating a harmonious fusion of textures and tones.
Our design ethos is rooted in the principles of passive design, where the natural elements of the environment are harnessed to maximize comfort and efficiency. Large verandas, characteristic of the older Queenslanders, provide shade and ventilation, allowing occupants to enjoy the outdoor spaces while minimizing reliance on artificial cooling systems.
But it's not just about function – large two-story voids in the design features that elevate the space aesthetically and experientially. Hanging landscaping cascades down from the verandas, blurring the boundaries between indoors and outdoors and infusing the space with greenery and life.
At Rhad Leonardi we believe the hard work paid off with this proposal and you can feel the synergy between form and function. The carefully curated materials, passive design strategies, and modern architectural elements come together to create a space that's as visually pleasing functional, and uplifting. This proposal was granted planning approval by the Sunshine Coast Council and the clients were happy and excited to start the construction. However, with their rapidly expanding business, we have to go back to the drawing board to facilitate hundreds of more stuff and rethink how to accommodate a larger workforce, with a lot more office space and a multi-level car park.
Stay tuned for the evolution of this development - Avian 02
Describe some quality or feature of the company. Write a short paragraph about it and choose an appropriate icon.
